Part 10: The Keeping Room (Designing My House Series)
Visit my NEW site Alexandra Eidenschenk Designs

The “keeping room,” otherwise known as the kitchen, is the heart of my home. Without a doubt, planning the kitchen has been the cornerstone of my “new old house” design. Two hundred years ago in most farmhouses across the country it was where all major activity in a house took place. Things haven’t changed much today. 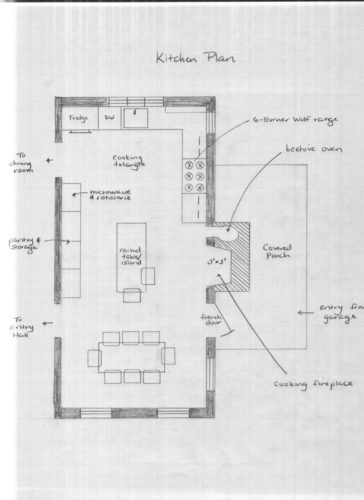 For me, the kitchen is where I spend most of my time outside of my home office and one of the places that makes me the happiest in the world. In my new house, the kitchen takes up a large percentage of the first floor living space, mirroring the living room. At 26’6” long and 12’10” wide, it can easily accommodate a cooking triangle and prep area, a cooking fireplace, a large seating area and ample storage.
For me, the kitchen is where I spend most of my time outside of my home office and one of the places that makes me the happiest in the world. In my new house, the kitchen takes up a large percentage of the first floor living space, mirroring the living room. At 26’6” long and 12’10” wide, it can easily accommodate a cooking triangle and prep area, a cooking fireplace, a large seating area and ample storage.
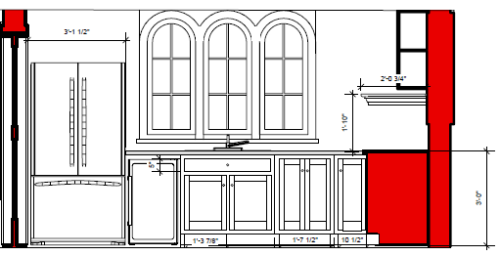
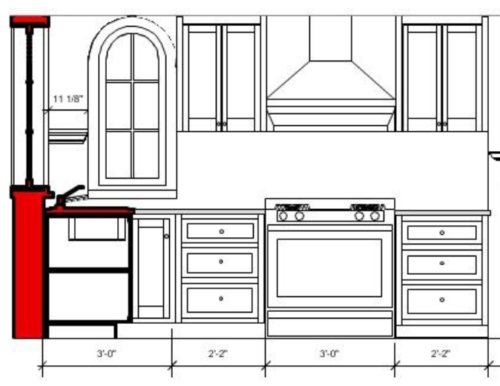 These two elevations represent the north and west side of the cooking triangle with the kitchen sink facing the view. They aren’t the sexiest drawings but in addition to showing exact cabinetry measurements for the carpenter, they also show the beautiful lines of the design. As you’ve read in past “new old house” blogs, symmetry and balance are paramount in my mind. Note how the bottom of the upper cabinets aligns exactly with the window grill pattern and how the drawers get progressively bigger from top to bottom. I thank my friend and colleague, Mike Erkkinen of Webnash Design-Build, for his fine design eye when it comes to cabinetry and trim work (among many other things too numerous to mention here!). He’s a master of geometric design and an architecture geek like me, and it’s no wonder we like to work together.
These two elevations represent the north and west side of the cooking triangle with the kitchen sink facing the view. They aren’t the sexiest drawings but in addition to showing exact cabinetry measurements for the carpenter, they also show the beautiful lines of the design. As you’ve read in past “new old house” blogs, symmetry and balance are paramount in my mind. Note how the bottom of the upper cabinets aligns exactly with the window grill pattern and how the drawers get progressively bigger from top to bottom. I thank my friend and colleague, Mike Erkkinen of Webnash Design-Build, for his fine design eye when it comes to cabinetry and trim work (among many other things too numerous to mention here!). He’s a master of geometric design and an architecture geek like me, and it’s no wonder we like to work together.
I plan to have a large counter depth refrigerator in the French door style, possibly a Viking or Sub Zero, and a 6-burner all gas Wolf range. 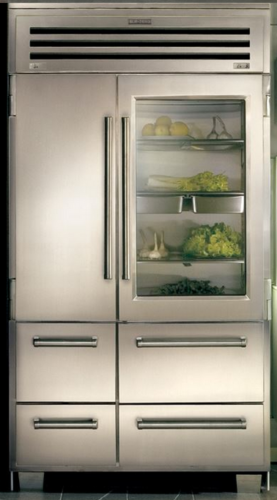 Although it would look nice, an island or butcher block would be too tight a fit in the middle of the cooking triangle. I prefer an unobstructed path between the fridge, sink and stove.
Although it would look nice, an island or butcher block would be too tight a fit in the middle of the cooking triangle. I prefer an unobstructed path between the fridge, sink and stove. 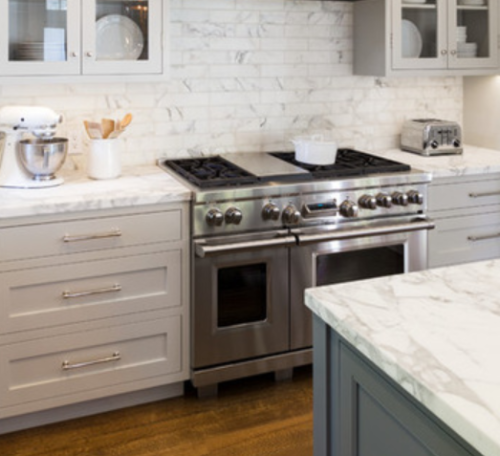 In the corner between the round top casement windows is an 11” deep open shelf that was measured to exactly fit a blender, Cuisinart and Kitchen Aid standing mixer (Rich loves to bake and I love to eat what he bakes!). They will be within easy reach in the prep area but won’t take up valuable counter top space. I’m so anal retentive about the kitchen design that I actually located the north facing window to accommodate this shelf. I’ve measured everything down to the square inch. Even the 2’2” drawer units on either side of the Wolf range will be built to accommodate my pots and pans.
In the corner between the round top casement windows is an 11” deep open shelf that was measured to exactly fit a blender, Cuisinart and Kitchen Aid standing mixer (Rich loves to bake and I love to eat what he bakes!). They will be within easy reach in the prep area but won’t take up valuable counter top space. I’m so anal retentive about the kitchen design that I actually located the north facing window to accommodate this shelf. I’ve measured everything down to the square inch. Even the 2’2” drawer units on either side of the Wolf range will be built to accommodate my pots and pans.
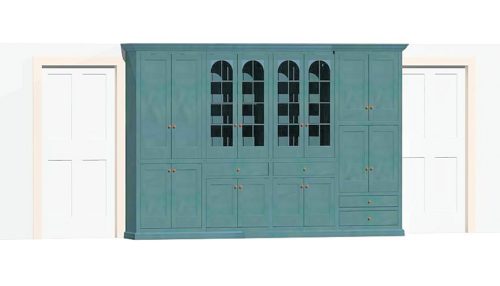 Also accessible from the cooking triangle is a 10’ long pantry storage unit in between the doors to the entry hall and dining room. The glass front upper cabinets mirror the round top windows in the cooking triangle and the heights of the doors and drawers align perfectly with the rest of the kitchen cabinetry. The cabinet doors at the right of this unit will hide a microwave and a rotisserie oven, a must-have for cooking the perfect roast chicken in my opinion. The rest of the storage space will house pantry items, cooking and baking dishes, table cloths and place mats, glasses, flatware and cutlery.
Also accessible from the cooking triangle is a 10’ long pantry storage unit in between the doors to the entry hall and dining room. The glass front upper cabinets mirror the round top windows in the cooking triangle and the heights of the doors and drawers align perfectly with the rest of the kitchen cabinetry. The cabinet doors at the right of this unit will hide a microwave and a rotisserie oven, a must-have for cooking the perfect roast chicken in my opinion. The rest of the storage space will house pantry items, cooking and baking dishes, table cloths and place mats, glasses, flatware and cutlery.
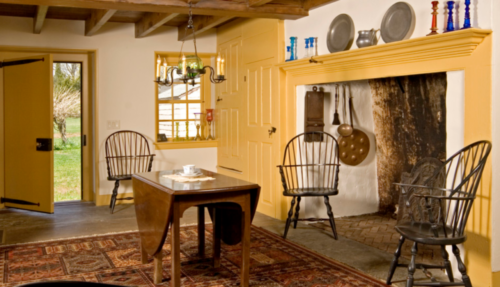
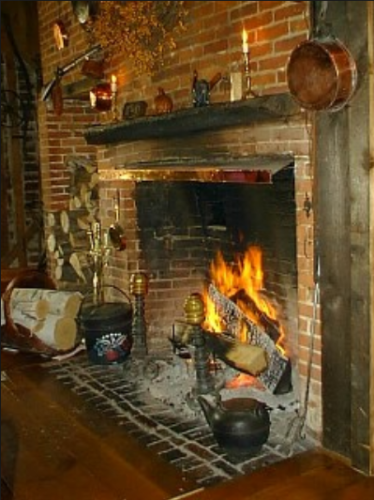 In the middle of the kitchen on the north wall is a cooking fireplace and beehive oven, an essential element in my kitchen design. The fireplace adds literal warmth and architectural interest to the space but it’s about lifestyle too. Rich, a former stonemason, has mastered the art of hearth side cooking and baking. Food just tastes better when cooked over an open fire and we do it as often as possible, especially in winter.
In the middle of the kitchen on the north wall is a cooking fireplace and beehive oven, an essential element in my kitchen design. The fireplace adds literal warmth and architectural interest to the space but it’s about lifestyle too. Rich, a former stonemason, has mastered the art of hearth side cooking and baking. Food just tastes better when cooked over an open fire and we do it as often as possible, especially in winter. 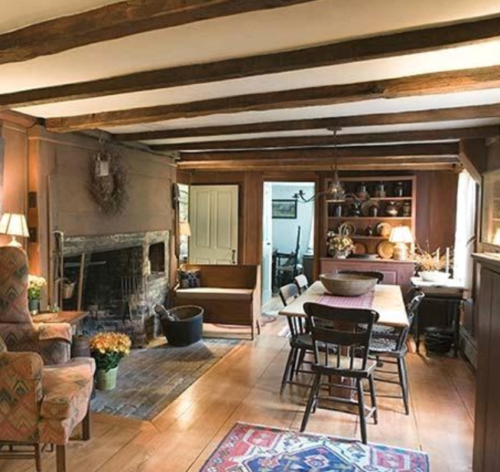
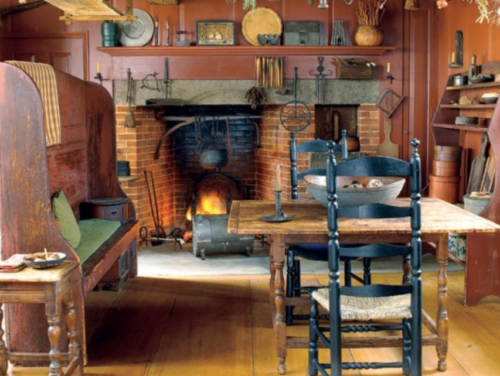 In front of the fireplace is a table-style island that will be 40” to 42” high, in contrast to the standard 36” counter tops in the cooking triangle. Rich is 6’3” tall and needs the extra height for comfortable food prep. The island will also be great for buffet style dinners. Although storage is always a bonus, this table style island won’t visually block views of the fireplace from elsewhere in the kitchen, leaving the middle of the kitchen light and airy.
In front of the fireplace is a table-style island that will be 40” to 42” high, in contrast to the standard 36” counter tops in the cooking triangle. Rich is 6’3” tall and needs the extra height for comfortable food prep. The island will also be great for buffet style dinners. Although storage is always a bonus, this table style island won’t visually block views of the fireplace from elsewhere in the kitchen, leaving the middle of the kitchen light and airy.
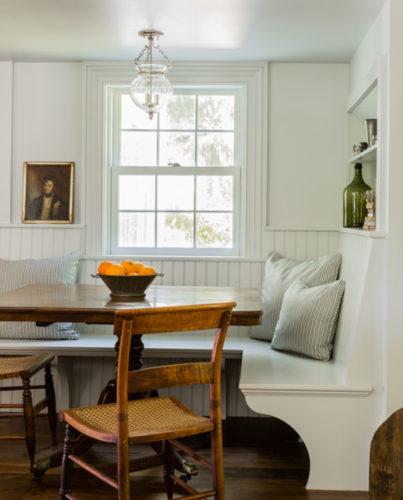 Last but not least is an eating area at the east end of the kitchen. A built-in banquet would certainly fit in this corner of windows although I also like the idea of a table with chairs.
Last but not least is an eating area at the east end of the kitchen. A built-in banquet would certainly fit in this corner of windows although I also like the idea of a table with chairs. 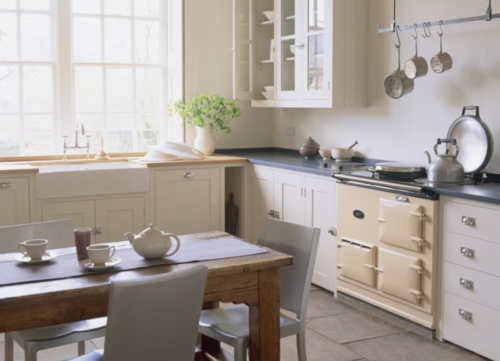 A large table is also a perfect satellite work space for doing design projects or setting up my computer to write my next blog when I want to get out of my office. And family and friends can hang out with when Rich and I cook together. I entertain frequently and this space will be useful for casual dining in addition or large dinner parties when not everyone can fit at the dining room table.
A large table is also a perfect satellite work space for doing design projects or setting up my computer to write my next blog when I want to get out of my office. And family and friends can hang out with when Rich and I cook together. I entertain frequently and this space will be useful for casual dining in addition or large dinner parties when not everyone can fit at the dining room table.
I hope you’ll stay tuned for future blogs about space planning and interior design in my “new old house.”
