Celebrating the Palladian Window
Visit my NEW site Alexandra Eidenschenk Designs

Installment 3 of my “Designing my House” series will be delayed by one month because I’ve made a significant architectural change in the last few weeks. I was finally able to add a fireplace in the master bedroom, something my partner Rich was adamant about, and in doing so had to change the second floor southern windows and make the master bathroom smaller. More on that in July! 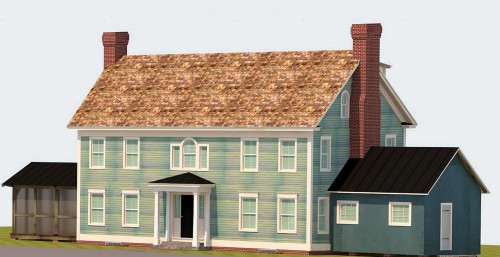 The other change I made was to replace the Palladian window in the second floor hallway with a different three piece unit. With relatively low ceilings, the Palladian was looking too squat on the front façade of the house (see rendering) and I needed to make this unit as wide as possible to maximize sunlight and mirror the first floor entry. While I can’t celebrate the Palladian window in my new old house, I can at least celebrate it here.
The other change I made was to replace the Palladian window in the second floor hallway with a different three piece unit. With relatively low ceilings, the Palladian was looking too squat on the front façade of the house (see rendering) and I needed to make this unit as wide as possible to maximize sunlight and mirror the first floor entry. While I can’t celebrate the Palladian window in my new old house, I can at least celebrate it here.
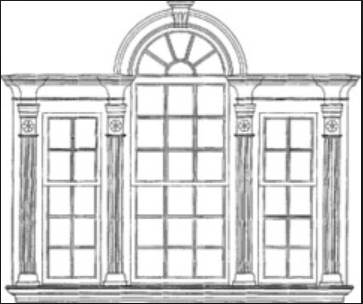 If you live in the metropolitan New York area or New England, you are certainly familiar with the Palladian window. Named after Andrea Palladio, an Italian architect from the 16th century, a classic Palladian window has three parts – a round top double hung with a central sash and two sashes on each side of it that are smaller than the central sash. They became popular here in America after 1750 when glass became sturdier and carpenters could build more elaborate window openings for wealthy colonists. They were generally placed above an entry door on the front or back of a Georgian or Federal house to bring light into the central hall or staircase. Nowadays you can also see them on the third floor gable ends of Colonial revivals.
If you live in the metropolitan New York area or New England, you are certainly familiar with the Palladian window. Named after Andrea Palladio, an Italian architect from the 16th century, a classic Palladian window has three parts – a round top double hung with a central sash and two sashes on each side of it that are smaller than the central sash. They became popular here in America after 1750 when glass became sturdier and carpenters could build more elaborate window openings for wealthy colonists. They were generally placed above an entry door on the front or back of a Georgian or Federal house to bring light into the central hall or staircase. Nowadays you can also see them on the third floor gable ends of Colonial revivals.
Palladian windows were designed to impress with the use of elaborate trim work based on classical Greek and Roman architectural principles. They have decorative pilasters, a base to support the pillars, and full blown entablatures which are horizontal (and arched) bands of highly decorative moldings made up of an architrave, frieze and cornice. Most importantly, the window pane sizes match in each section of the window.
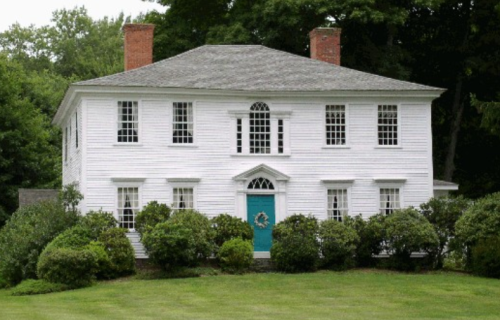
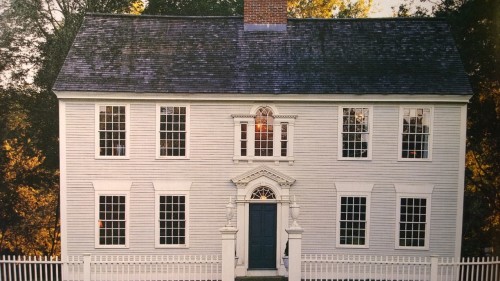 Look at how elegant these Georgian houses are with their Palladian windows positioned over doors with arched lights above them.
Look at how elegant these Georgian houses are with their Palladian windows positioned over doors with arched lights above them.
The light patterns have been modified beautifully in these three Palladian windows. Even though the panes aren’t the same size or design, the two side sashes are perfectly proportionate to the middle arched window.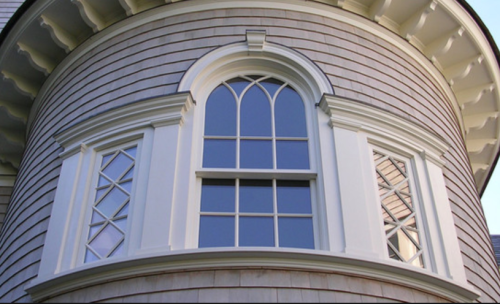
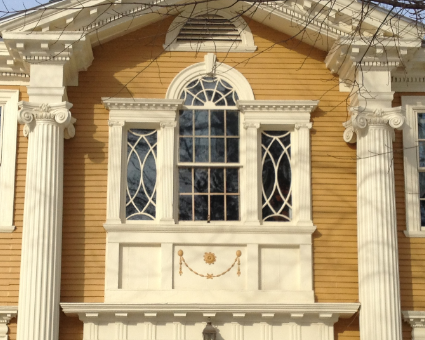
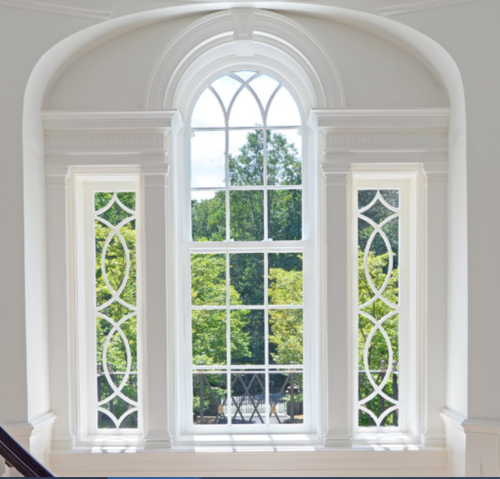
Here is a fine example of a Palladian window over a Palladian door, a door topped with a rounded arch and flanked by vertical rectangular areas of fixed glass on each side that are narrower than the door. Note how the first and second floor entry unit provides an impressive anchor to the home’s front facade. If you want to see this in person, this is the Williams College President’s house in Williamstown, MA.
Palladian windows are just so elegant. How wonderful to climb a staircase and see the beauty of nature framed by such a masterpiece! Even a simple Palladian window brings a sense of grandeur to an important place in a house.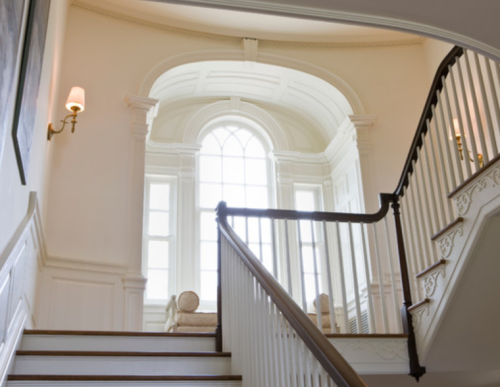
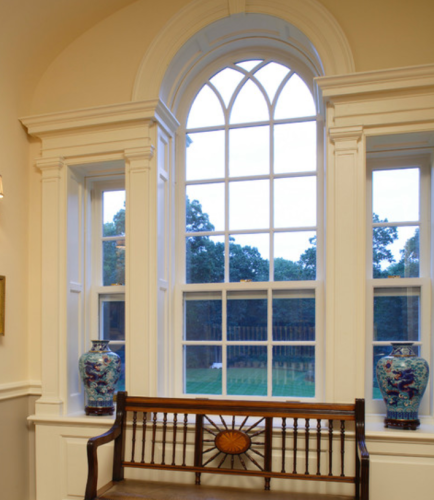
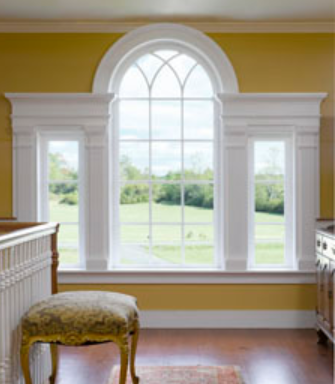

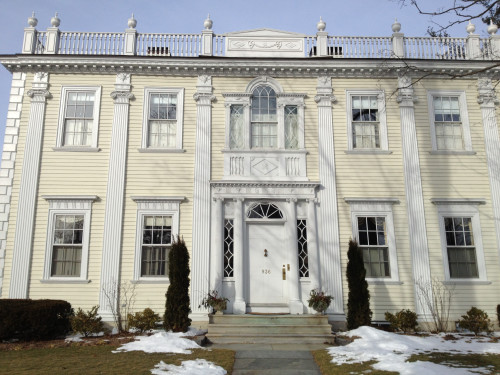
Thank u for this article in Palladium windows. I restore very old homes for a living and I always find it intriguing when I can learn about different styles. I have an early 1800s Federal style house in Gallatin, Tn that I’m interested in purchasing for my next project. It has this style window on the front of the house on the first floor. Wasn’t sure if it was a Federal or Georgian style window. Thanks again!
Thank you, Kris. Good luck with your project!
do you know anyone in Westchester NY that can convert a 3-window set into a palladium window. i can send a pic.
Hi Jane,
I’m sorry I don’t know any general contractors in the Westchester area. I don’t know what brand of window you will use but Pella offers an installation service. Good luck with your project.
Alexandra