Dormer Windows
Visit my NEW site Alexandra Eidenschenk Designs

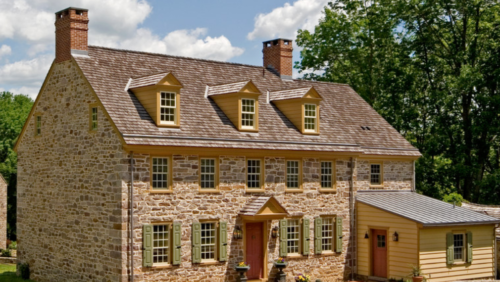 I spend a lot of time studying architecture and design, both in books and “in the field,” and dormer windows are an especially interesting topic for me as I design my new house. A dormer window is an ingenious invention which appeared in America as early as the 17th century. It’s a window that projects outward from a sloping roof to offer light and ventilation in garret spaces under the roof’s eaves. It’s not part of the roof, however, but is framed separately.
I spend a lot of time studying architecture and design, both in books and “in the field,” and dormer windows are an especially interesting topic for me as I design my new house. A dormer window is an ingenious invention which appeared in America as early as the 17th century. It’s a window that projects outward from a sloping roof to offer light and ventilation in garret spaces under the roof’s eaves. It’s not part of the roof, however, but is framed separately.
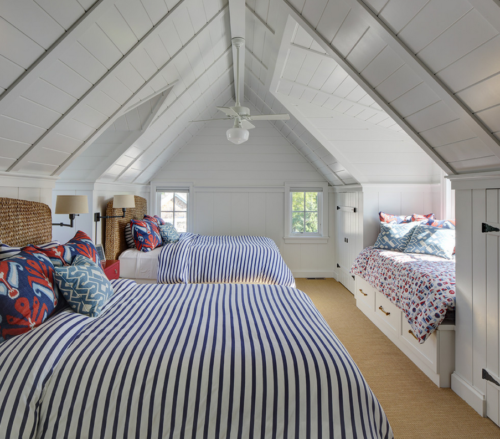
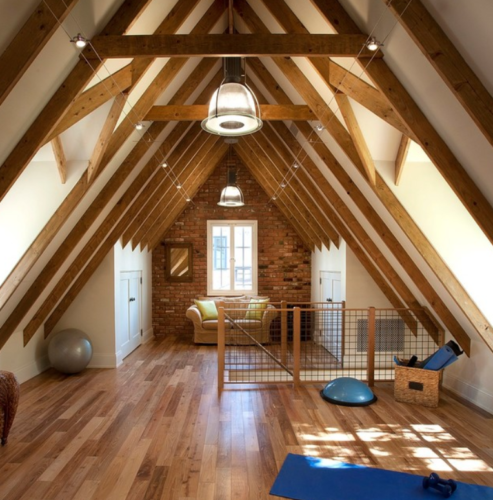 Dormers add greatly to a home’s livable square footage.Two hundred fifty years ago, dormers were added to attic spaces as families grew and there was more need for storage and sleeping spaces. The same is true today. In my new house, this is especially important. I’ve designed a house with the smallest footprint possible that still offers me everything I need and want, so attic real estate is too valuable to waste. In addition, my house will be built with an eye toward the western mountains and the third floor will actually offer some of the most spectacular views from the entire house. While I probably won’t finish the space when I first build, I envision the attic as a perfect en-suite guest retreat.
Dormers add greatly to a home’s livable square footage.Two hundred fifty years ago, dormers were added to attic spaces as families grew and there was more need for storage and sleeping spaces. The same is true today. In my new house, this is especially important. I’ve designed a house with the smallest footprint possible that still offers me everything I need and want, so attic real estate is too valuable to waste. In addition, my house will be built with an eye toward the western mountains and the third floor will actually offer some of the most spectacular views from the entire house. While I probably won’t finish the space when I first build, I envision the attic as a perfect en-suite guest retreat.
Essentially there are two types of dormer windows – a shed dormer and an individual dormer. My new house’s western elevation illustrates this difference perfectly. With such a steeply pitched roof, I was able to include dormers on both the second and third floor. 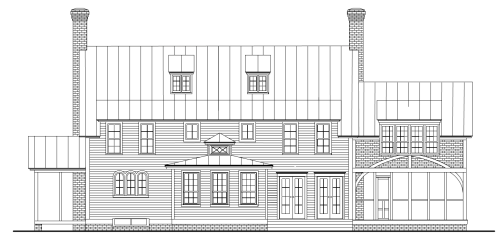 The shed dormer, which is the one continuous framed projection from the roof line containing a row of six windows, is on the second floor. This style allows for maximum interior headroom along the entire western wall which contains the main bedrooms, although arguably it’s a little less attractive from the exterior than individual dormer units. On the third floor are two individual dormers, each containing a set of casement windows, which offer a more cozy feel on the interior. One large individual dormer with four double hung windows is also located on the half timber framed master bedroom dependency.
The shed dormer, which is the one continuous framed projection from the roof line containing a row of six windows, is on the second floor. This style allows for maximum interior headroom along the entire western wall which contains the main bedrooms, although arguably it’s a little less attractive from the exterior than individual dormer units. On the third floor are two individual dormers, each containing a set of casement windows, which offer a more cozy feel on the interior. One large individual dormer with four double hung windows is also located on the half timber framed master bedroom dependency.
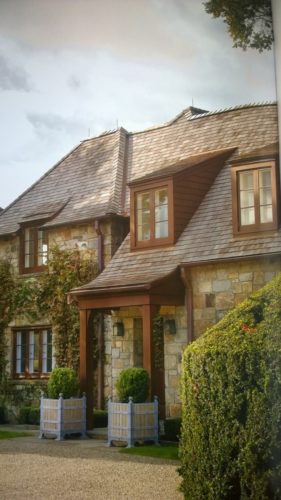 There are many dormer styles – arched, eyebrow, flat-head, gable, hipped, Palladian, round, etc. All of them are attractive when matched to the architectural style of the house. I’ve chosen to use a flat-head dormer style, like the ones pictured here.
There are many dormer styles – arched, eyebrow, flat-head, gable, hipped, Palladian, round, etc. All of them are attractive when matched to the architectural style of the house. I’ve chosen to use a flat-head dormer style, like the ones pictured here. 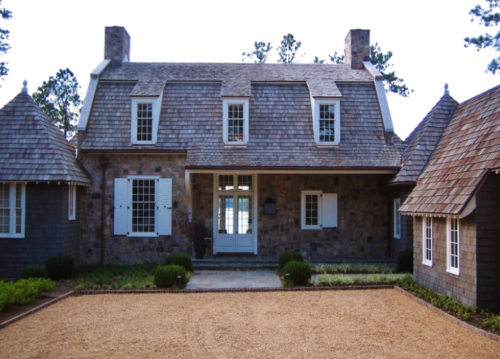 I love how these dormers’ roof lines project softly away from the main roof without drawing too much attention to them. It will be a seamless look for my very simple house.
I love how these dormers’ roof lines project softly away from the main roof without drawing too much attention to them. It will be a seamless look for my very simple house.
Below are photographs that I’ve compiled over the years showing beautifully designed dormer windows that are well integrated into the houses’ overall architectural designs. I especially love the houses with multiple dormer windows and a mix of styles. Kudos to these architects and designers and smart home owners who hired them.
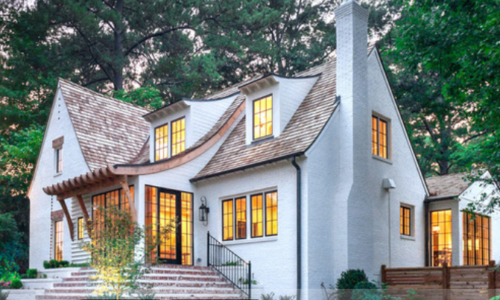
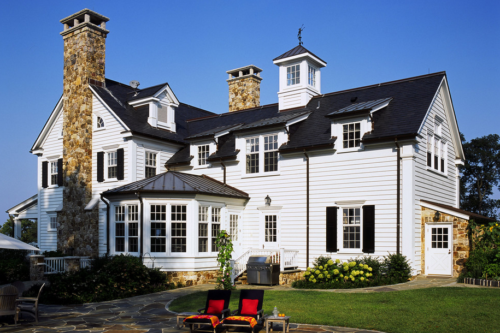
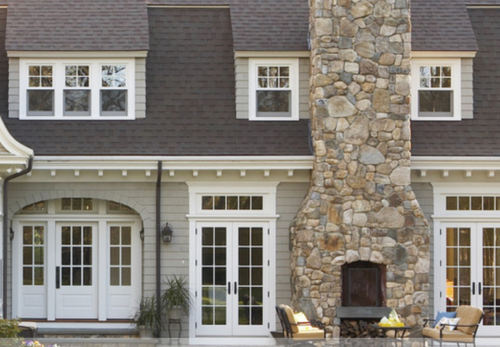
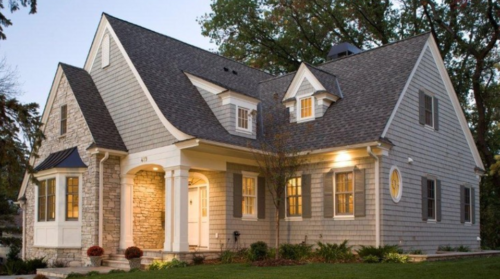
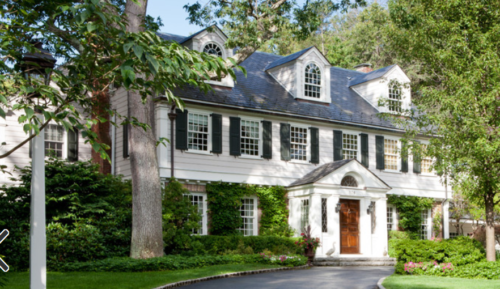
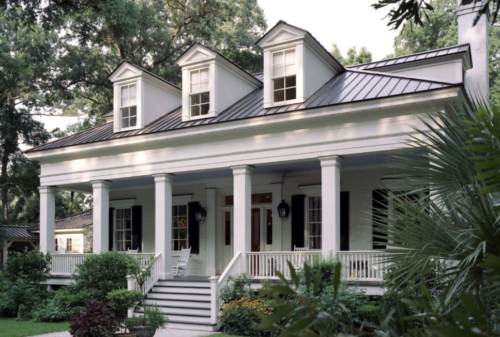
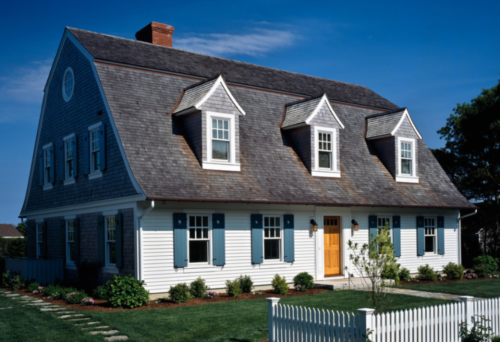
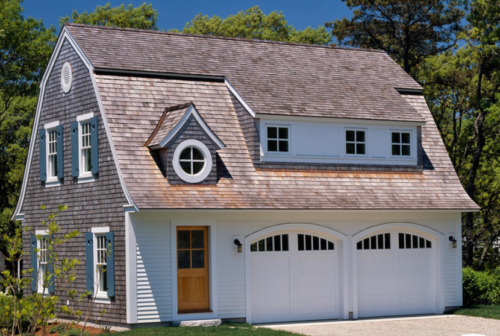
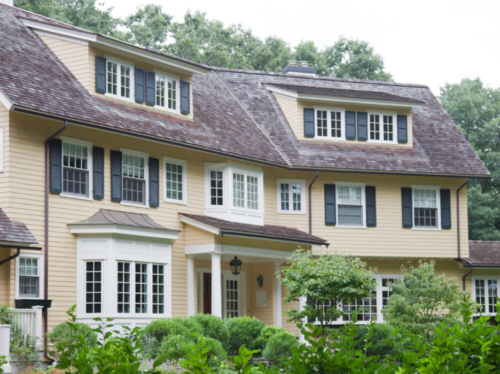
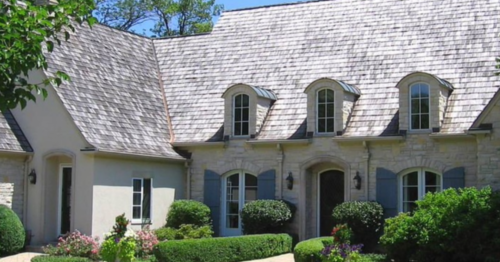
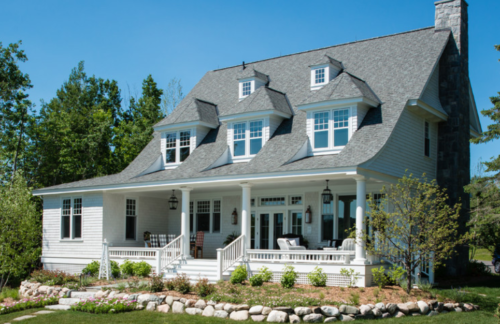
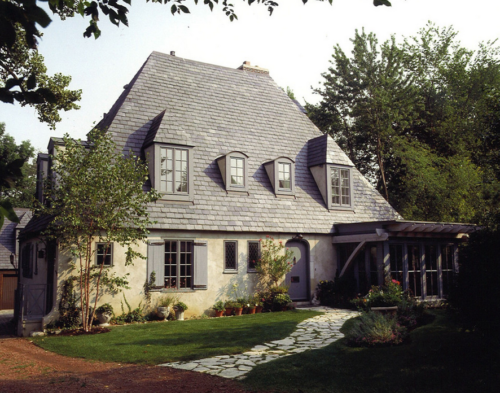
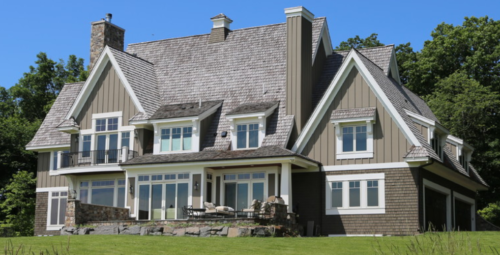
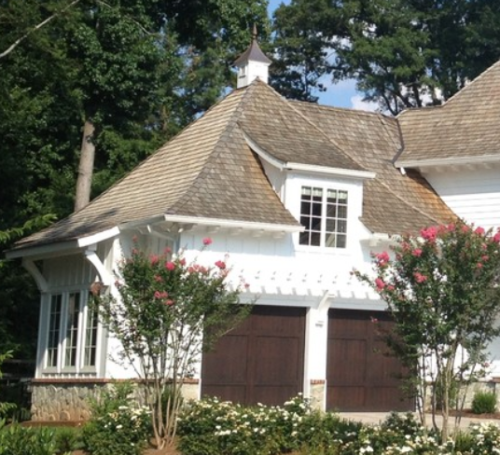
I’m taking the summer off so my next blog will be published in early fall. I’d love to hear from you in the meantime. Thanks for reading!
