Home Fit for a Hero
Visit my NEW site Alexandra Eidenschenk Designs

I’m back to work on my blog after a fantastic summer off. Well, actually it was a summer filled with a lot of hard work renovating and updating Rich’s charming home in Great Barrington, MA. We jokingly call his house the “townie house” in contrast to mine, the “country house,” located just six miles away in a more rural area of the Berkshires.
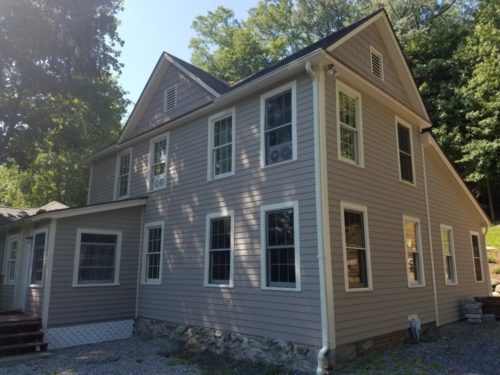 Rich bought this 1860 colonial about twenty years ago and literally re-built it from scratch by himself and with the help of a few contractor friends, saving only the original framing and adding a huge central chimney and necessary square footage to get three bedrooms and two bathrooms for his young family. On my first date with Rich, I remember being completely charmed by the exposed chestnut beams, symmetrically placed 6-over-6 double hung windows and three brick and stone fireplaces. I couldn’t believe this macho guy had such a fine design sensibility.
Rich bought this 1860 colonial about twenty years ago and literally re-built it from scratch by himself and with the help of a few contractor friends, saving only the original framing and adding a huge central chimney and necessary square footage to get three bedrooms and two bathrooms for his young family. On my first date with Rich, I remember being completely charmed by the exposed chestnut beams, symmetrically placed 6-over-6 double hung windows and three brick and stone fireplaces. I couldn’t believe this macho guy had such a fine design sensibility.
 He had invited me to dinner so I could meet his 12-year old son, Eamon (Casey, his daughter, was already out of the house). Little did I know that if Eamon didn’t like me, it would have been our last date, but thankfully Eamon gave his stamp of approval and Rich and I have now been together for close to three years.
He had invited me to dinner so I could meet his 12-year old son, Eamon (Casey, his daughter, was already out of the house). Little did I know that if Eamon didn’t like me, it would have been our last date, but thankfully Eamon gave his stamp of approval and Rich and I have now been together for close to three years.
This renovation has been an incredibly meaningful process. Rich and I have been true partners in this venture, as we now are in life. I got to make all the design decisions and he did all the physical work!
I now feel like his home is mine too. More important, Rich has been reclaiming his house after many years away serving our country in the military. He did two year-plus tours in Iraq and spent many other months in other war-torn countries as a Medevac helicopter pilot and crew chief saving the lives of many soldiers on the battlefield. While he was away, multiple renters and a few natural disasters, including a flood and collapsed hillside, had taken their toll on the house and yard. Everything needed a facelift.
We started in the master bedroom, a sparse masculine space, which had one window in addition to two large skylights. So we added a large 3-piece cottage style window on the west wall and a single cottage window on the north wall. It’s so important for major rooms to have windows on at least two sides in order to promote air flow and bring in light. We now have a beautiful view of the pretty hillside backyard on one side of the bed and a fireplace on the other.
In the winter months, we go to sleep by the fire and then Rich gets up early to make another fire. He also brings me coffee in bed. Sorry to make some readers jealous!
With the exposed 150 year old rafters, honey colored pine floors and huge brick fireplace that shoots up the cathedral ceiling, the room now exudes rustic warmth, and is a perfect combination of masculine and feminine flavors.
The single 6-over-6 window from the bedroom was re-used in the dining room. Placed next to a country glass hutch from Rich’s mom’s house, the room now has lots of architectural interest. The new window transformed the dining room by bringing in so much additional light as well as a view to the patio dining area.
Rich already had a huge beautiful dining table, but when my mom died and my sister and I had to sell her house, I brought him some Windsor chairs to replace his mis-matched set. It always makes me happy to see her chairs there now. I know she would approve. She had beautiful taste and loved Rich too.
Every single room in the house was painted top to bottom – linen white walls and shades of mustard on the trim trim – except for Eamon’s bedroom which stayed sage green, and the mudroom which is now a beautiful colonial blue.
Our fantastic friend and professional painter, John McGinley, did all the hard work of sanding, patching and rolling the walls, ceilings and other hard to reach places, especially in Rich’s cathedral ceiling bedroom. I did most of the trim work myself and while it was hard work, I still get a thrill of seeing the end result. The interior looks so crisp and clean.
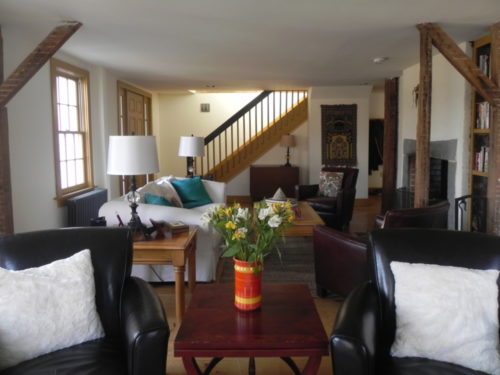 The details are what really enhance the transformation – new rustic light fixtures with Edison bulbs in the bathrooms, hallway and kitchen, new polished chrome bathroom fixtures, a new whitewashed pine ceiling in the master bath and closet, window treatments and some new furnishings.
The details are what really enhance the transformation – new rustic light fixtures with Edison bulbs in the bathrooms, hallway and kitchen, new polished chrome bathroom fixtures, a new whitewashed pine ceiling in the master bath and closet, window treatments and some new furnishings.
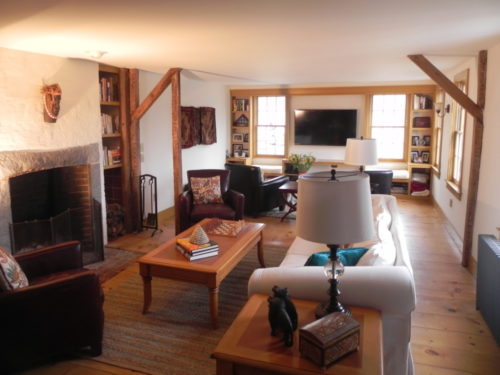 I had two rarely used leather chairs in my home office that matched almost perfectly with his existing leather chairs in the living room so we moved them to his house. We both like classic styles so our things are easily inter-changeable, another reason we are good together.
I had two rarely used leather chairs in my home office that matched almost perfectly with his existing leather chairs in the living room so we moved them to his house. We both like classic styles so our things are easily inter-changeable, another reason we are good together.
Now there’s a full seating area around his fireplace, anchored by Rich’s huge comfy sofa covered in a washable white slipcover, alongside a home theater area. I bought new woven rugs and transitional lamps for the living room and master bedroom and finally hung the Islamic prayer rugs and antique Afghani saddle blanket that Rich bought while overseas.
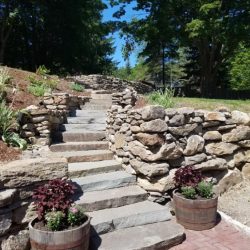 The biggest part of the renovation took place outdoors and poor Rich worked steadily for almost six weeks straight in intense heat to build a beautiful brick herringbone patio, a huge stone staircase and a long curved field stone retaining wall. If being a helicopter pilot wasn’t enough, he was a stonemason in his twenties and still has the strength to lift thousands of pounds of stone by himself.
The biggest part of the renovation took place outdoors and poor Rich worked steadily for almost six weeks straight in intense heat to build a beautiful brick herringbone patio, a huge stone staircase and a long curved field stone retaining wall. If being a helicopter pilot wasn’t enough, he was a stonemason in his twenties and still has the strength to lift thousands of pounds of stone by himself. 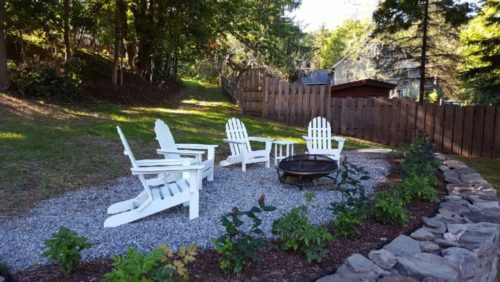
Rich’s work is precise and artful and the backyard is now a showpiece. I especially love the area off the dining room which mixes blue stone with grass, like a checkerboard, which softens the effect of so much masonry.
And now that the weather is getting cooler, we’re enjoying the fire pit area surrounded by white Addirondack chairs overlooking the house and yard. We planted some juniper bushes on the hill, which when they mature, will help to hold back the hillside, and we added perennial flowers along the steps and upper retaining wall to give softness and color to the hardscaping. It will look even better next summer when the blooms fill out.
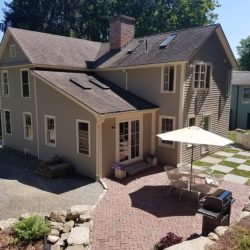 The exterior was also painted and it was a good investment to hire a professional, Santiago Martin, who sanded and caulked as necessary giving the house a finished look. I had the fun job of choosing the paint color scheme and I’m quite happy with the result – Benjamin Moore’s Ashley Gray on the clapboard and Bone White for the trim. The doors, window sashes and screens are all white so the house has a nice three-color scheme.
The exterior was also painted and it was a good investment to hire a professional, Santiago Martin, who sanded and caulked as necessary giving the house a finished look. I had the fun job of choosing the paint color scheme and I’m quite happy with the result – Benjamin Moore’s Ashley Gray on the clapboard and Bone White for the trim. The doors, window sashes and screens are all white so the house has a nice three-color scheme.
Santiago, who I have worked with for many years, re-stained the front porch for free and the red color he chose works perfectly with the brick patio in back. The house has a sort of purplish hue, which works beautifully with all the stonework and complements each glorious season here in the Berkshires.
We still have a few big projects to go — new blue-gray concrete counter tops in the kitchen, which Rich will create and install, radiant heat and a new floor in the mudroom, and new retaining walls next to the street and driveway. But for now, the house is pretty close to perfect. Guests, who can now fit comfortably around the fire and dining table, use the word “homey” to describe the house. That is what Rich has always striven for – a warm, comfortable gathering place for friends and family.
Most important, Casey is happy in her newly whitewashed old bedroom when she visits and Eamon, who is generally reserved in his praise, heartily approves of the interior changes and is especially proud of all his dad’s hard work. This makes me happy.
Here’s to many happy years living, entertaining and celebrating in Rich’s beautiful “new” home!

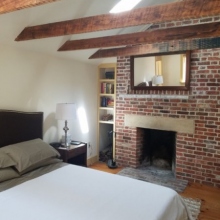
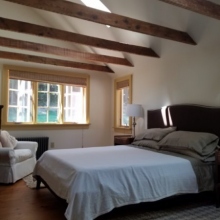
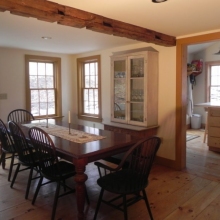
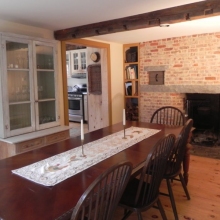
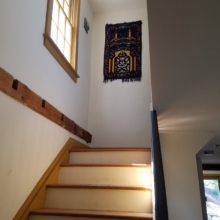
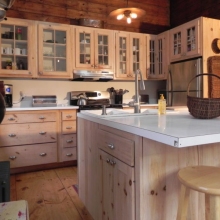
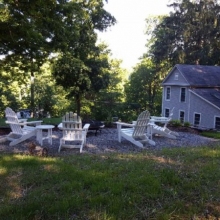
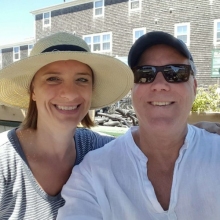
Beautiful!
You’ve done it again… feels like a “gentle transformation” as I read along.
Congratulations!
Super blog and house