Part 4: Choosing Windows (Designing My House Series)
Visit my NEW site Alexandra Eidenschenk Designs

Window design is one of my favorite architectural subjects and one of the most important elements of any great architectural project. Windows are the subject of several future blogs but this installment focuses specifically on the decisions I made for the design of my new Georgian inspired house. Using a mix of window styles and grill patterns, I’ve made my “new old house” look classically Georgian but with a slightly contemporary flair and a little bit of whimsy.
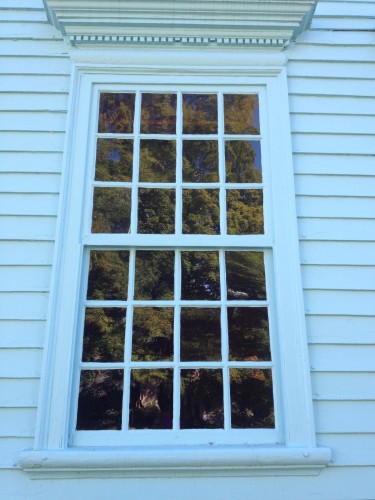
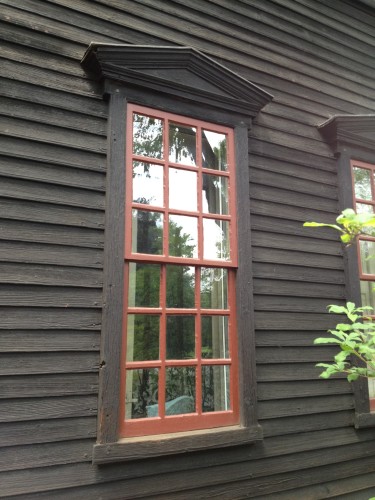
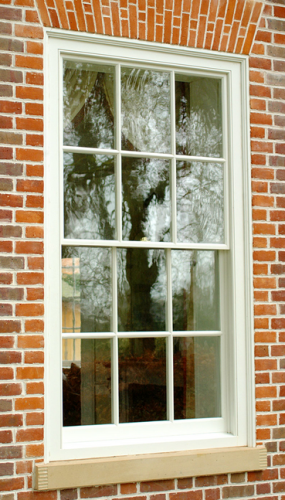 I have spent years studying early American architecture and learned that there are a surprising number of window styles and designs in old houses – casements, double-hungs, triple-hungs and fan lights of all different shapes and sizes. One rule of thumb stands out, however. Early American windows always had glazing bars or muntins (the grills that separate the panes of glass). This was for structural reasons. Glass was expensive and not particularly durable in the early American colonies so windows had to be made up of many smaller pieces to prevent breaking. As the 18th century progressed and glass became cheaper and stronger, the number of panes decreased from 12 over 12’s and 9 over 9’s/9 over 6’s to ultimately 6 over 6’s in the Federal and Greek Revival eras.
I have spent years studying early American architecture and learned that there are a surprising number of window styles and designs in old houses – casements, double-hungs, triple-hungs and fan lights of all different shapes and sizes. One rule of thumb stands out, however. Early American windows always had glazing bars or muntins (the grills that separate the panes of glass). This was for structural reasons. Glass was expensive and not particularly durable in the early American colonies so windows had to be made up of many smaller pieces to prevent breaking. As the 18th century progressed and glass became cheaper and stronger, the number of panes decreased from 12 over 12’s and 9 over 9’s/9 over 6’s to ultimately 6 over 6’s in the Federal and Greek Revival eras.
Double-hungs are the cornerstone of my design. The east (front) side of my house, which will be seen from the driveway approach, has only double-hungs on its main structure, in keeping with the Georgian ideal of symmetry. With two sashes that could be moved up and down via a pulley, double-hungs were the height of new technology in the early 18th century America when Georgian homes became prominent. 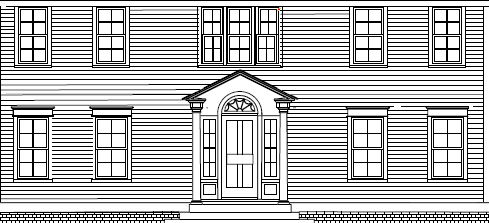 They are both practical and elegant. I love that they are efficient for cooling a house; lowering the top sash draws hot air out and opening the bottom sash lets cool air in. Best of all, newly manufactured high end double-hungs tilt inward for easy cleaning and I am a fanatic about cleaning windows many times throughout the year. There is nothing more beautiful than seeing our gorgeous Berkshire light filtering through clean glass!
They are both practical and elegant. I love that they are efficient for cooling a house; lowering the top sash draws hot air out and opening the bottom sash lets cool air in. Best of all, newly manufactured high end double-hungs tilt inward for easy cleaning and I am a fanatic about cleaning windows many times throughout the year. There is nothing more beautiful than seeing our gorgeous Berkshire light filtering through clean glass!
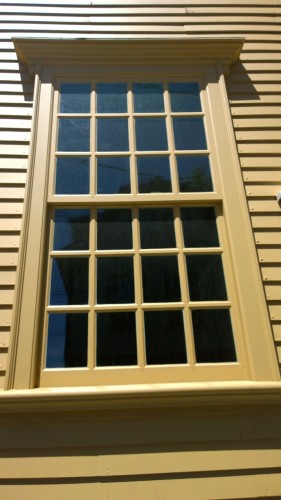
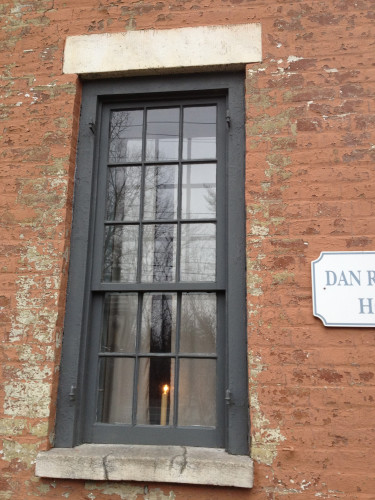 In terms of a grill pattern, 12-over-12’s would have been period appropriate but I wanted my house to be unique, not just a copy of an early style. I also considered 9 over 6’s which are incredibly elegant but did not meet code for second floor egress in my low-ceiling colonial house; the bottom sash opening is too small to escape in case of fire. What to choose?
In terms of a grill pattern, 12-over-12’s would have been period appropriate but I wanted my house to be unique, not just a copy of an early style. I also considered 9 over 6’s which are incredibly elegant but did not meet code for second floor egress in my low-ceiling colonial house; the bottom sash opening is too small to escape in case of fire. What to choose?
There’s a beautifully restored Italianate/Victorian house in Ridgewood, NJ, where I grew up which has been a huge inspiration for me in my house design. For many years while caregiving for my aging parents, I would drive by this house on the way to the grocery store. Seeing it at least once during my trip became like a pilgrimage where I could mentally take a break from relentless caregiving duties and hospital visits by dreaming about architecture and design. 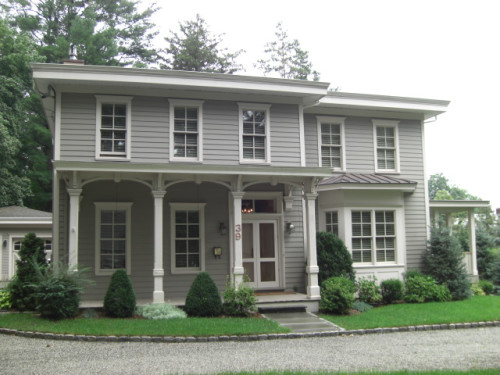 One day I stopped in front of the house and boldly started snapping photographs. This is very unlike me because I’m rather shy and I was raised by a stern German mother to always be polite. To my great embarrassment, the lady who owns the house came out on her front porch to investigate. I stammered an apology but she told me “this happens all the time.” When she found out I grew up in Ridgewood and was only a year older than one of her daughters, she invited me in for a house tour! It’s as lovely inside as outside.
One day I stopped in front of the house and boldly started snapping photographs. This is very unlike me because I’m rather shy and I was raised by a stern German mother to always be polite. To my great embarrassment, the lady who owns the house came out on her front porch to investigate. I stammered an apology but she told me “this happens all the time.” When she found out I grew up in Ridgewood and was only a year older than one of her daughters, she invited me in for a house tour! It’s as lovely inside as outside.
In any case, they used tall and narrow 4 over 4 windows in their renovation and I just love the look of this house because it’s stylish and completely unique. The “fenestration” – the design and arrangement of windows and the proportion of glass versus façade – is absolutely perfect. Look how the bay window breaks up the pattern of the single 4 over 4 windows. There is a lot of glass on this house, making it a bit more contemporary in look and feel, but it’s just the right amount.
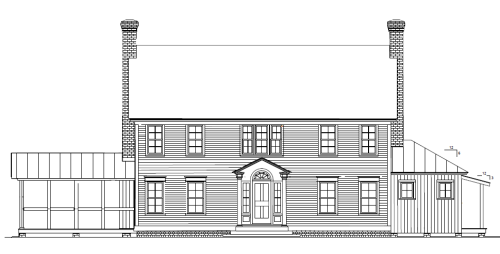 For my “new old house,” I ultimately decided on this 4 over 4 light pattern, which is much more contemporary than 12 over 12’s or 9 over 9’s and not technically authentic of the early Georgian period. However, they will showcase the beautiful setting and views and are also easier to clean than windows with many panes (do you see a theme here?). I love that the 4 over 4 pattern modernizes my house a bit without sacrificing the early American architectural integrity.
For my “new old house,” I ultimately decided on this 4 over 4 light pattern, which is much more contemporary than 12 over 12’s or 9 over 9’s and not technically authentic of the early Georgian period. However, they will showcase the beautiful setting and views and are also easier to clean than windows with many panes (do you see a theme here?). I love that the 4 over 4 pattern modernizes my house a bit without sacrificing the early American architectural integrity.
I also spent a lot of time on the fenestration. My house, which is 42’ wide in the main structure, is a bigger than most authentic Georgian colonials because I need the square footage for modern living. It took a lot of time and effort to get the window sizes correct so that the façade wouldn’t be overwhelmed by clapboard. I spent many hours at the drafting table playing with 4 over 4 light patterns of varying widths relative to the size of the facade. Mike Erkkinen, my friend, building colleague and draftsperson, also weighed in and recommended that the second floor windows be slightly narrower than the first floor windows. This gives the illusion that the house is taller than it actually is. I think we got it just right.
Palladian windows are one of the hallmarks of late Georgian architecture and I would have loved one above my front door, but fenestration was the key reason for not using one. The home’s middle bay, made up of a first floor entry door and the window unit above it, needs to be 7’ wide in order to break up the façade of clapboard. 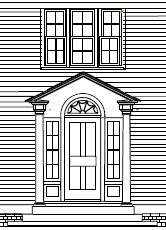 The two bays of 4 over 4 double-hungs on either side of the middle bay (this is a classic five-bay house) are centered in the living room and kitchen, essential for good interior design. A well-designed Palladian window, with a round topped middle unit and two shorter side units, combined with the home’s relatively low ceilings, made a Palladian look squat and ungainly on this facade.
The two bays of 4 over 4 double-hungs on either side of the middle bay (this is a classic five-bay house) are centered in the living room and kitchen, essential for good interior design. A well-designed Palladian window, with a round topped middle unit and two shorter side units, combined with the home’s relatively low ceilings, made a Palladian look squat and ungainly on this facade. 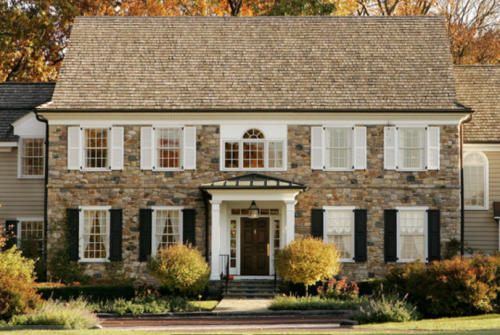 Look at how badly it was done on this otherwise attractive Georgian colonial (photo right)! So I ultimately settled on a rectangular three-piece window above the front door. Note how the middle window is the size of the others on the east façade and the two side lights are slightly narrower making the total unit elegant and proportionate. It’s at least a small nod to Andrea Palladio, the great architect of the Italian renaissance whose vision of classic architecture was built and celebrated in Europe and America over the last 500 years.
Look at how badly it was done on this otherwise attractive Georgian colonial (photo right)! So I ultimately settled on a rectangular three-piece window above the front door. Note how the middle window is the size of the others on the east façade and the two side lights are slightly narrower making the total unit elegant and proportionate. It’s at least a small nod to Andrea Palladio, the great architect of the Italian renaissance whose vision of classic architecture was built and celebrated in Europe and America over the last 500 years.
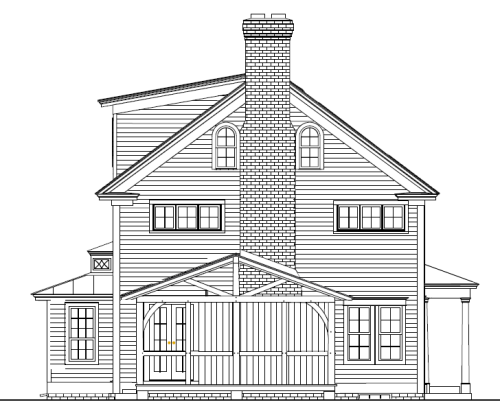 On the second floor south side of the house, where the master suite is located, I made the decision to install two three-piece awning windows (casements that crank upward) with a 4-light pattern. Unfortunately they will not be easy to clean (I’ll have to climb up on the porch roof), but there was simply no choice here. The floor plan is tight and this window unit allows placement of a king-sized bed underneath it next to a fireplace, which was a must-have in my master bedroom design. You can see that these three-piece windows are placed somewhat off-center on each side of the chimney — one unit in the master bedroom and the other in the master bath — because I could not make it work symmetrically from an interior design standpoint. While these windows aren’t symmetrical, they are at least balanced.
On the second floor south side of the house, where the master suite is located, I made the decision to install two three-piece awning windows (casements that crank upward) with a 4-light pattern. Unfortunately they will not be easy to clean (I’ll have to climb up on the porch roof), but there was simply no choice here. The floor plan is tight and this window unit allows placement of a king-sized bed underneath it next to a fireplace, which was a must-have in my master bedroom design. You can see that these three-piece windows are placed somewhat off-center on each side of the chimney — one unit in the master bedroom and the other in the master bath — because I could not make it work symmetrically from an interior design standpoint. While these windows aren’t symmetrical, they are at least balanced.
Round-topped windows were added in the kitchen and on the third floor to introduce some much-needed curves on this otherwise straight and rectangular structure. On each third floor gable end are round-topped double-hungs next to the chimneys and on the back side of the third floor are three sets of in-swing casements with round tops. 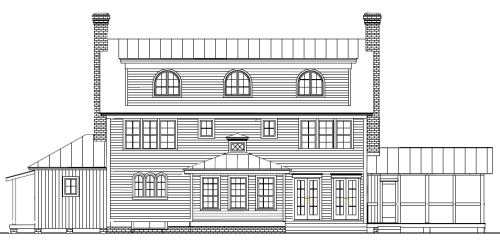 I chose casements for this level to maximize air flow in the warmest part of the house. In-swings are not practical everywhere because they take up quite a bit of space inside when opened and you need to plan unobstructed wall space accordingly. The north and west side of the kitchen have round-top casements in the cooking area that will sit flush to the counter tops and almost touch the ceiling.
I chose casements for this level to maximize air flow in the warmest part of the house. In-swings are not practical everywhere because they take up quite a bit of space inside when opened and you need to plan unobstructed wall space accordingly. The north and west side of the kitchen have round-top casements in the cooking area that will sit flush to the counter tops and almost touch the ceiling.
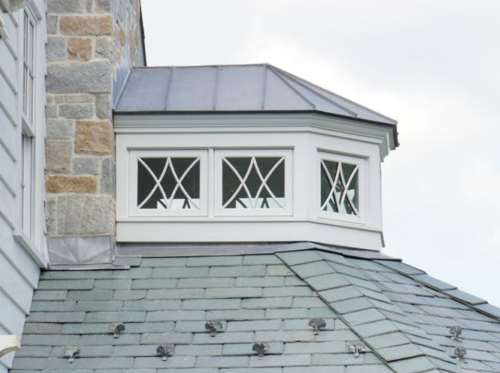 Probably the most unique window unit I added was the cupola on the dining room jut-out at the back of the house. Cupolas, built with windows or louvers, were designed to let in light and air. They were not common on early American houses because of their expense and were mostly seen on mansions like the Jeremiah Lee Mansion in Marblehead, MA, one of the grandest Georgian homes ever built in America with a huge cupola perched on top of its four-story base (photo right).
Probably the most unique window unit I added was the cupola on the dining room jut-out at the back of the house. Cupolas, built with windows or louvers, were designed to let in light and air. They were not common on early American houses because of their expense and were mostly seen on mansions like the Jeremiah Lee Mansion in Marblehead, MA, one of the grandest Georgian homes ever built in America with a huge cupola perched on top of its four-story base (photo right). 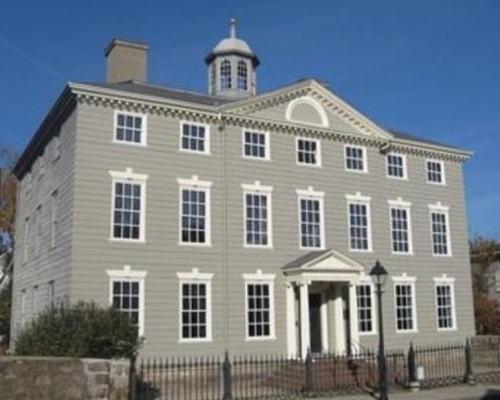 On my house, the two small in-swing casement windows above the dining room cupola are located in less important rooms (the guest bathroom and master closet), so I didn’t mind making them smaller than the predominant 4 over 4 double-hungs. One of my goals early on was to add some magic into the house without breaking the budget. I think this small cupola is fun and unique, and it will be an interesting feature above the dining room table. The curved muntins are a departure from what you see on the rest of the house.
On my house, the two small in-swing casement windows above the dining room cupola are located in less important rooms (the guest bathroom and master closet), so I didn’t mind making them smaller than the predominant 4 over 4 double-hungs. One of my goals early on was to add some magic into the house without breaking the budget. I think this small cupola is fun and unique, and it will be an interesting feature above the dining room table. The curved muntins are a departure from what you see on the rest of the house.
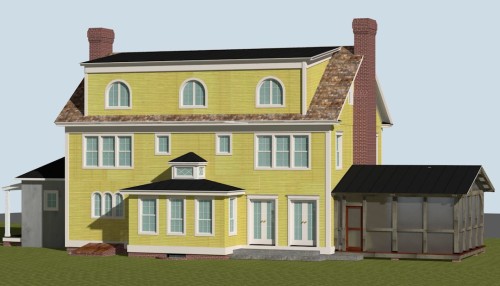 You’ll also notice that I changed the light pattern on the dining room’s double-hungs from 4 over 4 to 9 over 6. This 5 window “alcove” is designed to embrace the dining room table with the spectacular view and to provide some architectural interest on an otherwise box-like space. I like the idea of changing window styles throughout the house, as long as the styles are complementary, and 9 over 6’s are so elegant.
You’ll also notice that I changed the light pattern on the dining room’s double-hungs from 4 over 4 to 9 over 6. This 5 window “alcove” is designed to embrace the dining room table with the spectacular view and to provide some architectural interest on an otherwise box-like space. I like the idea of changing window styles throughout the house, as long as the styles are complementary, and 9 over 6’s are so elegant.
Budget is certainly a factor in all my decisions, but I hope to use all wood windows, including screens, rather than those with aluminum-clad exteriors. Mike Erkkinen, also an early American architecture and window buff, was adamant on this issue and he has convinced me that wood windows are simply un-matched in terms of style and authenticity and are worth the cost premium. The two of us spent a lot of time talking about windows and he patiently revised my computerized plans many times when I was contemplating styles.
Thanks for sharing my interest in window design, a topic I’m clearly passionate about!
My next blog installment will focus on the first floor design of my “new old house.”

Another excellent installment, type, style and placement of windows can make a great home or produce a house without curbside appeal to say it in a nice way.
Looking forward to next month already.
A pleasure to read as always. Thank you, Alexandra!
I learned a lot from reading this part, thank you.
I replaced my muntin windows with single pane glass . The single pane glass increased the amount of light into my house significantly. I understand your design goals and the need for muntins! I was wondering which window manufacturer you had chosen?
Thanks for the nice words, John. I will probably buy LePage all-wood windows but will certainly bid out the order to the major high end window manufacturers like Marvin and Pella.