Part 5: The Art of the Footprint (Designing My House Series)
Visit my NEW site Alexandra Eidenschenk Designs

One of the major goals in designing my “new old house” was to develop a first floor plan that would give me everything I wanted without breaking the budget. Second, I wanted a traditional colonial style house that is built in sympathy with its surroundings — that means a traditional style building that complements the charming old world New England architecture in New Marlborough, MA. I don’t want a big showy house even though my land could accommodate it because I value efficiency and restraint (I’m a New Englander at heart). And I have respect for the environment and for the community in which I’ve chosen to live. After 3 ½ years in the design phase, I believe I’ve designed the perfect house!
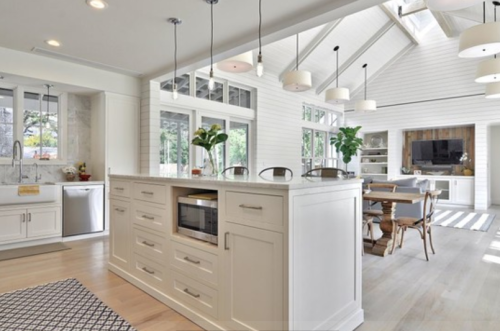
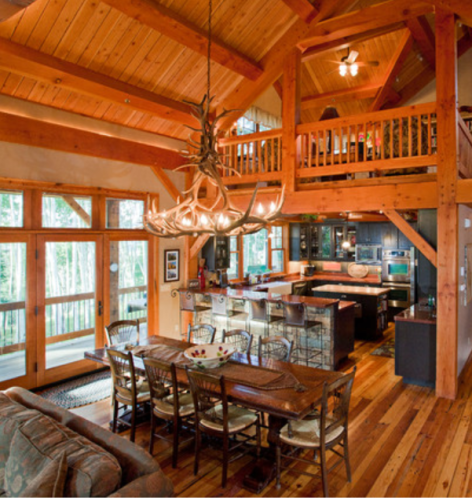
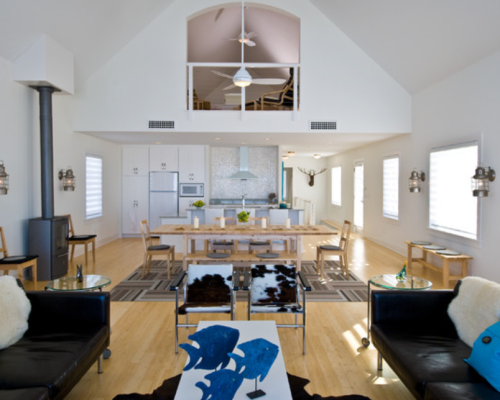 I know I’m in the minority on this issue but I’m just not a fan of the open floor plan trend. Maybe I won’t be too popular by admitting this. Houses with great rooms all look the same to me – a cooking area that transitions into an island with bar stools and pendant light and then a dining table which transitions into a floating seating area. Because you need quite a bit of square footage to accommodate all these functions, the ceilings tend to be cathedrals, and they almost always make me feel like I’m in a mall.
I know I’m in the minority on this issue but I’m just not a fan of the open floor plan trend. Maybe I won’t be too popular by admitting this. Houses with great rooms all look the same to me – a cooking area that transitions into an island with bar stools and pendant light and then a dining table which transitions into a floating seating area. Because you need quite a bit of square footage to accommodate all these functions, the ceilings tend to be cathedrals, and they almost always make me feel like I’m in a mall.
My current house is a 200-year old Cape and one of the three original rooms that surrounds the central chimney is the dining room. It’s relatively small (13’ x 12’) and my dining table takes up most of the space when it’s fully extended to accommodate large dinner parties. 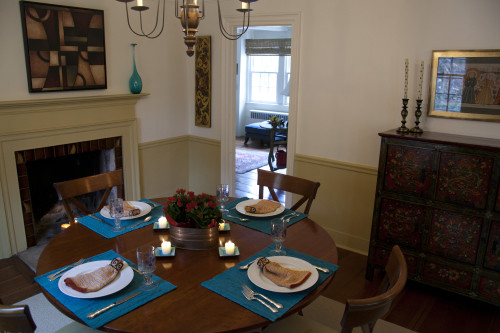 But somehow this feels intimate rather than crowded. Surrounded by four walls, my guests focus their attention inward – to the food, to the centerpiece (usually lit by candles) and to one another. There are no external distractions like harsh lights from the kitchen island, cooking smoke and smells, or rambunctious kids playing and watching TV.
But somehow this feels intimate rather than crowded. Surrounded by four walls, my guests focus their attention inward – to the food, to the centerpiece (usually lit by candles) and to one another. There are no external distractions like harsh lights from the kitchen island, cooking smoke and smells, or rambunctious kids playing and watching TV.
I also like the idea of private versus public spaces. For me, the kitchen is private – for me and family only to conduct all the chores around day-to-day food preparation and clean-up. Frankly I don’t like my dinner party guests hanging around in the kitchen seeing my mess and anxiety. I shoo them quickly into the living room or screen porch with their drinks and appetizers until dinner is ready. I realize that this idea is very old-fashioned but I want my guests to feel like they’re being cared for – truly entertained — and not that they have to pitch in and help.
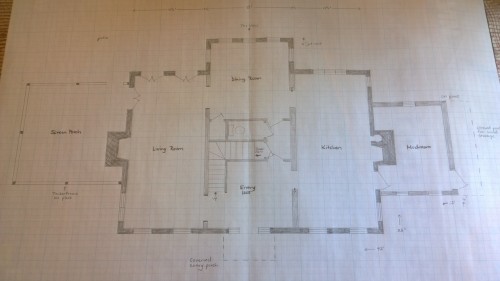 Distinct rooms are the cornerstone of my “new old house” plan. The first floor is limited to the basic rooms – living room, dining room and kitchen – in order to minimize the home’s footprint and keep costs down. Two “telescope” additions off this simple rectangular layout allow for a mudroom and screen porch. Since moving to New England full-time about seven years ago, I have come to appreciate the practicality and necessity of a mudroom, where you can dump messy boots and wet coats before entering the sanctity of the living space. There’s nothing worse than the crunch of gravel and salty wet footprints on beautiful wood floors. And since I’m one of those people mosquitoes love, a screen porch was essential, and I especially love to entertain in the warmer months.
Distinct rooms are the cornerstone of my “new old house” plan. The first floor is limited to the basic rooms – living room, dining room and kitchen – in order to minimize the home’s footprint and keep costs down. Two “telescope” additions off this simple rectangular layout allow for a mudroom and screen porch. Since moving to New England full-time about seven years ago, I have come to appreciate the practicality and necessity of a mudroom, where you can dump messy boots and wet coats before entering the sanctity of the living space. There’s nothing worse than the crunch of gravel and salty wet footprints on beautiful wood floors. And since I’m one of those people mosquitoes love, a screen porch was essential, and I especially love to entertain in the warmer months.
Flow is essential in a well-designed house so my first floor rooms are inter-connected in one large circle around the central staircase/entry hall and each room has at least two entrances on the interior, most of which are cased openings rather than doors. Although it’s not an open concept house, no room will ever feel enclosed or isolated from the others.
While walls will define the interior spaces, the house will feel light and airy. Because of the incredible natural setting and view, focus will be turned outward as much as possible. Each of the three main rooms has windows on three sides in order to maximize light and air exchange. Exterior doors are located in convenient locations on all four sides of the house. The living room in particular is designed to enhance the indoor-outdoor living concept with access to both the screen porch and back patio.
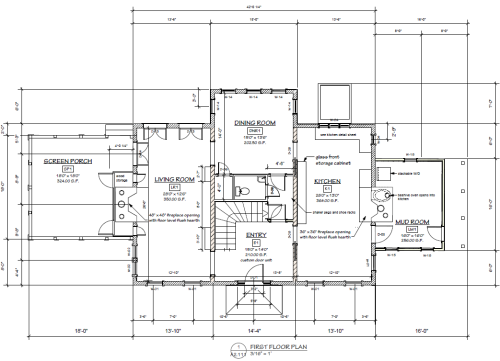 The size of the rooms was determined by function. I took measurements of rooms I liked in the homes of friends and family and then played around with furniture placement in various sized spaces. For example, I determined that a seating area is optimal in a 12’ x 12’ configuration; this increases to 16’ x 16’ minimum if the furniture floats. For the kitchen cooking triangle I was looking at roughly 12’x 12’, and a dining room needs at least 14’ x 14’ for a round/oval dining table which I prefer. As my mom used to say, you can always squeeze in one more guest at a round table.
The size of the rooms was determined by function. I took measurements of rooms I liked in the homes of friends and family and then played around with furniture placement in various sized spaces. For example, I determined that a seating area is optimal in a 12’ x 12’ configuration; this increases to 16’ x 16’ minimum if the furniture floats. For the kitchen cooking triangle I was looking at roughly 12’x 12’, and a dining room needs at least 14’ x 14’ for a round/oval dining table which I prefer. As my mom used to say, you can always squeeze in one more guest at a round table.
The house is accessed by a traditional front door with a covered entry porch and it leads directly into a reception “hall.” This will serve as the natural transition from the public first floor rooms to the more private space (bedrooms and baths on the second and third floors), and an open staircase all the way up will give a feeling of light and air in a relatively small structure. When entertaining, the entrance from the hall to the kitchen can be closed off, funneling guests into the entertainment spaces.
To the left of the entry hall facing south is a large living room (27’ deep by 14’ wide) with French doors to the screen porch and back patio area and a 4’ x 4’ Rumford fireplace. 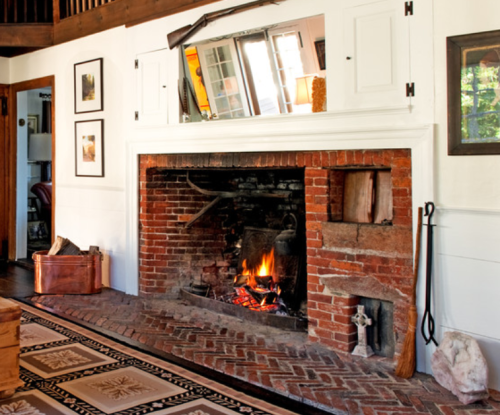 Invented by an American count in the late 18th century, a Rumford fireplace is a shallow radiant heat-producing masonry unit with a firebox that is generally as tall as it is wide (like the one pictured here), the height of new technology at the time. On each side of the fireplace will be wood storage boxes that are accessible from the screen porch where wood will be stored in winter. A double 4 over 4 window unit was added to the left of the fireplace to bring in as much southern sun as possible.
Invented by an American count in the late 18th century, a Rumford fireplace is a shallow radiant heat-producing masonry unit with a firebox that is generally as tall as it is wide (like the one pictured here), the height of new technology at the time. On each side of the fireplace will be wood storage boxes that are accessible from the screen porch where wood will be stored in winter. A double 4 over 4 window unit was added to the left of the fireplace to bring in as much southern sun as possible.
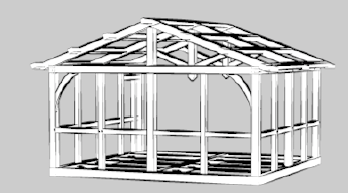 The screen porch off the living room measures 18’ by 18’ so that it accommodates a seating and dining area. It looks a little heavy and ungainly in the color rendering below (it’s done for contrast) but the actual timber frame structure will be stained in a light color to match the home’s trim work. Timber framing is how all homes and barns were built in early America. Nowadays it’s where carpentry meets artistry. Posts and beams are hand-hewn and joined together by mortise and tenons and you generally see the framing exposed on the inside of the structure. The interiors of timber frames can look magnificent, if a bit rustic, but that’s not the look I’m going for in my Georgian colonial. My house will be more finished and formal. At least my porch can celebrate the incredible timber frame building culture and history here in the Berkshires.
The screen porch off the living room measures 18’ by 18’ so that it accommodates a seating and dining area. It looks a little heavy and ungainly in the color rendering below (it’s done for contrast) but the actual timber frame structure will be stained in a light color to match the home’s trim work. Timber framing is how all homes and barns were built in early America. Nowadays it’s where carpentry meets artistry. Posts and beams are hand-hewn and joined together by mortise and tenons and you generally see the framing exposed on the inside of the structure. The interiors of timber frames can look magnificent, if a bit rustic, but that’s not the look I’m going for in my Georgian colonial. My house will be more finished and formal. At least my porch can celebrate the incredible timber frame building culture and history here in the Berkshires.
Directly behind the formal entry hall is a dining room with five large windows facing the western view. It juts out the back of the house by 6’ in order to provide some architectural interest and to allow in some southern light and promote cross ventilation. 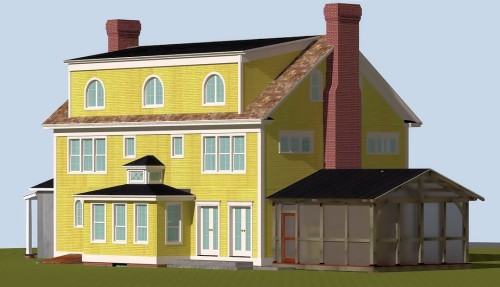 While the dining room also serves as a passageway between the living room and kitchen, the jut out creates a more intimate boundary around the dining table. Entertaining is one of my passions and I can already envision this room lit by candle light as we eat, drink and watch the sun go down.
While the dining room also serves as a passageway between the living room and kitchen, the jut out creates a more intimate boundary around the dining table. Entertaining is one of my passions and I can already envision this room lit by candle light as we eat, drink and watch the sun go down.
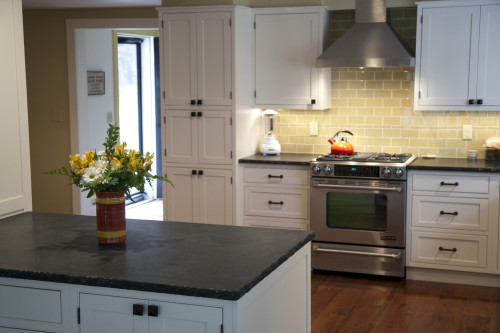 I spent the most time thinking about the kitchen because it’s truly the heart of my home and where I spend the most time on a day-to-day basis (other than my office). It borders the north side of the house adjacent to the garage for unloading groceries and exactly mirrors the living room in size and scope. Although I would ideally place a kitchen on the southern side for its warmth, this site didn’t allow for it because the barn/garage is best positioned on the north side.
I spent the most time thinking about the kitchen because it’s truly the heart of my home and where I spend the most time on a day-to-day basis (other than my office). It borders the north side of the house adjacent to the garage for unloading groceries and exactly mirrors the living room in size and scope. Although I would ideally place a kitchen on the southern side for its warmth, this site didn’t allow for it because the barn/garage is best positioned on the north side. 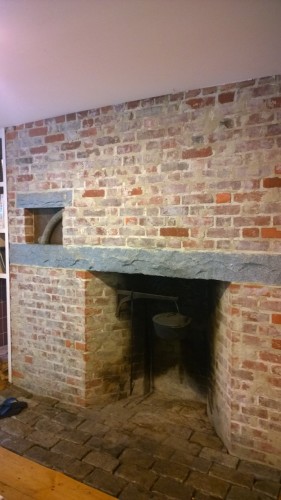 At least the kitchen has three big windows on the eastern side to take advantage of the morning light, and the sink (where I spend a lot of time) faces the western view. A fireplace with a beehive oven, like my partner Rich’s cooking fireplace (pictured to the right), will help warm up the space literally and figuratively. I wish I could have included a separate dedicated pantry off the kitchen but my budget didn’t allow it. At least the mudroom will have plenty of space for a utility closet and kitchen supply spill-over.
At least the kitchen has three big windows on the eastern side to take advantage of the morning light, and the sink (where I spend a lot of time) faces the western view. A fireplace with a beehive oven, like my partner Rich’s cooking fireplace (pictured to the right), will help warm up the space literally and figuratively. I wish I could have included a separate dedicated pantry off the kitchen but my budget didn’t allow it. At least the mudroom will have plenty of space for a utility closet and kitchen supply spill-over.
The kitchen is also attached to the mudroom which is the informal entryway for family used for boot and coat storage. I also included a stack-able washer and dryer behind the chimney because I most often do laundry while I’m cooking. I know it’s a trend to put them near bedrooms but I just can’t fit them comfortably on the second floor. Just off the mudroom is a long covered porch for wood storage. A trap door from the mudroom into the kitchen fireplace’s wood box will make loading wood easy.
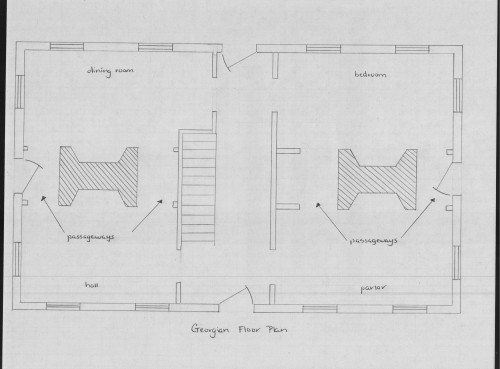 One of the slightly quirky elements of the first floor design is a secondary closet/mudroom located between the entry hall and dining room, opposite the basement staircase and small powder room. I’m a little old school in that I want guests to enter the house in a more formal fashion, not through the side mudroom which is reserved for family. I didn’t want a coat closet in the entry hall, which I want to feel more like a room and more authentically colonial, so I had to find another space for guests to hang their coats when coming in through the front entrance. I put it in the 7’ x 4’ “hallway” that leads to the dining room. Also in that space is a door to a small powder room, which is tucked behind the staircase on the wall adjacent to the dining room. It is an efficient use of space that contributes to the house’s excellent flow and is also aesthetically pleasing. From a historical perspective, interior passageways between front and back rooms with doors on either end next to the giant chimneys were very typical in grand Georgian houses to conserve heat in cold winter months. They also offered privacy to the homeowners from guests being received in the formal entry halls (which never had fireplaces) which run through the center of the house.
One of the slightly quirky elements of the first floor design is a secondary closet/mudroom located between the entry hall and dining room, opposite the basement staircase and small powder room. I’m a little old school in that I want guests to enter the house in a more formal fashion, not through the side mudroom which is reserved for family. I didn’t want a coat closet in the entry hall, which I want to feel more like a room and more authentically colonial, so I had to find another space for guests to hang their coats when coming in through the front entrance. I put it in the 7’ x 4’ “hallway” that leads to the dining room. Also in that space is a door to a small powder room, which is tucked behind the staircase on the wall adjacent to the dining room. It is an efficient use of space that contributes to the house’s excellent flow and is also aesthetically pleasing. From a historical perspective, interior passageways between front and back rooms with doors on either end next to the giant chimneys were very typical in grand Georgian houses to conserve heat in cold winter months. They also offered privacy to the homeowners from guests being received in the formal entry halls (which never had fireplaces) which run through the center of the house.
A media room would fit nicely under the living room but I don’t plan to finish the basement right away. It will be cost prohibitive after building the house and barn and Rich and I don’t really need the extra space. For our purposes in the shorter term, the basement will be used for porch furniture storage and to house the utilities and for a dry sauna for Rich. His two children, still teenagers, may have kids of their own someday and it’s nice to think about a casual play space downstairs for the grand kids later on down the road. I will also probably plumb here for another full bathroom.
Stay tuned next month for details on my second and third floor plans.

Hi there! I enjoyed the open comments about the choice between and open floor plan and a “closed” floor plan. I also enjoyed the pictures of your wonderful “current” house where I have enjoyed so many great meals. ~ Laura
Thanks, Laura. That’s the reason you’re always invited back!!