Part 6: The 2nd Floor (Designing My House Series)
Visit my NEW site Alexandra Eidenschenk Designs

My “new old house” has five bedrooms – a master suite and two bedrooms on each floor that share a bathroom. My property is big (36 acres) and it makes sense to build a multi-bedroom house which would appeal to the second home owner market in the Berkshires. I have no plans to sell it but any good designer thinks about re-sale. I also like the idea of a lot of bedrooms, which can double as den or office space, but I’ve never thought it necessary for each bedroom, other than the master, to have its own bathroom. Many people have suggested that I make every bedroom an en-suite but I just can’t do it, a remnant of my modest Protestant upbringing.
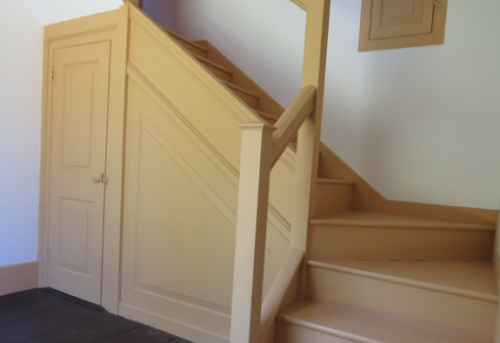
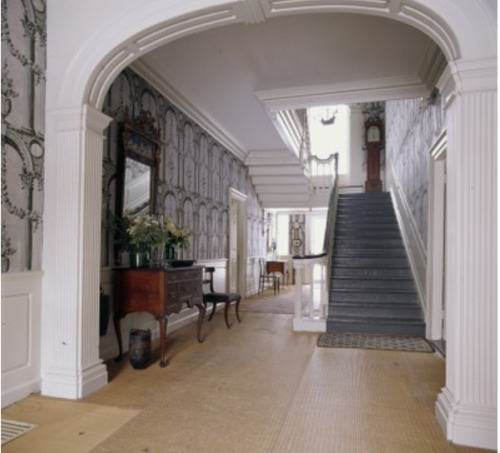 My staircase is L-shaped and will have winders to save on space, like the mustard one pictured at left. A winder is an angled step that converts a landing from a square or rectangular space to a series of steps. Only in the grandest of old Georgian houses would you have seen a wide straight staircase, maybe with a landing that continues upward in a U-shape (see Hamilton House, Berwick, ME staircase to right of mustard staircase).
My staircase is L-shaped and will have winders to save on space, like the mustard one pictured at left. A winder is an angled step that converts a landing from a square or rectangular space to a series of steps. Only in the grandest of old Georgian houses would you have seen a wide straight staircase, maybe with a landing that continues upward in a U-shape (see Hamilton House, Berwick, ME staircase to right of mustard staircase). 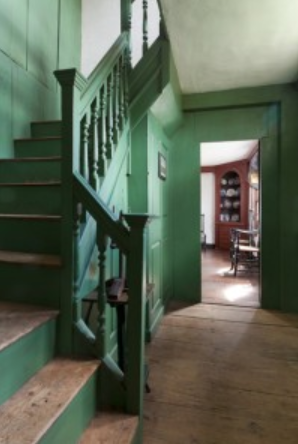 In most early American houses, a staircase would be tightly fit in an entry hall backing up to a central chimney (see Bidwell House, Monterey, MA photo) and would not meet code if you tried to re-create it today. My staircase is a compromise between the two. It’s efficiently laid out but will still feel generous and gracious starting from a relatively large entry hall.
In most early American houses, a staircase would be tightly fit in an entry hall backing up to a central chimney (see Bidwell House, Monterey, MA photo) and would not meet code if you tried to re-create it today. My staircase is a compromise between the two. It’s efficiently laid out but will still feel generous and gracious starting from a relatively large entry hall.
Like the first floor entry hall, the second floor hallway is designed to feel like a room, not just a transition space to the third floor. In such a tightly planned house, where every square foot is accounted for, this second floor landing offers a bit of “wasted” space, a true luxury in a small house. It’s marked by a large three-piece window above the entry door and will contain built-in Shaker cabinets for linen storage and dirty laundry. 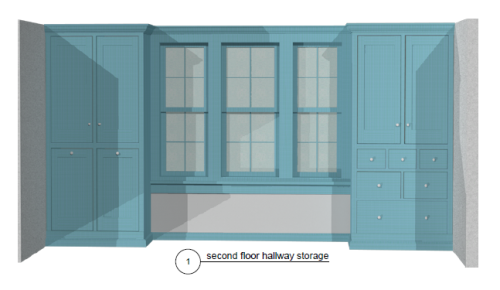 A practical modern trend in new construction is to put laundry machines near the bedrooms, which saves a lot of carrying up and down stairs. While it’s not shown on this floor plan, I will plumb for a stackable washer and dryer in the second floor hallway behind one of these Shaker linen units. I prefer to do laundry while I’m cooking so my laundry machine will be placed in the first floor mudroom.
A practical modern trend in new construction is to put laundry machines near the bedrooms, which saves a lot of carrying up and down stairs. While it’s not shown on this floor plan, I will plumb for a stackable washer and dryer in the second floor hallway behind one of these Shaker linen units. I prefer to do laundry while I’m cooking so my laundry machine will be placed in the first floor mudroom.
There are two smaller bedrooms on the second floor, each with ample closet space, and they share a bathroom with a tub/shower combination accessed from the second floor hallway. These bedrooms will probably be used for offices for me and my partner, Rich. If we decide to share an office as we do now, one of these bedrooms can be converted into a TV room with a sofa bed for guest overflow.
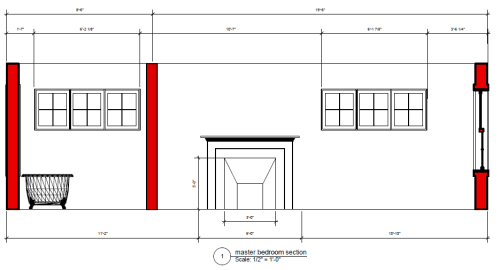 A master suite takes up the entire southern stretch of the house — premium real estate in my opinion — with the bedroom facing the western view and the bathroom facing east. You can see the south elevation at the left with the red lines that represent walls. The bathroom is on the left (with tub) and the bedroom on the right. The western windows that look out over the view are on the far right. What you can’t see in this interior elevation is that the master bedroom is accessed by a private hallway with a large walk-in closet, so it’s bigger than it looks from this sectional view (see floor plan).
A master suite takes up the entire southern stretch of the house — premium real estate in my opinion — with the bedroom facing the western view and the bathroom facing east. You can see the south elevation at the left with the red lines that represent walls. The bathroom is on the left (with tub) and the bedroom on the right. The western windows that look out over the view are on the far right. What you can’t see in this interior elevation is that the master bedroom is accessed by a private hallway with a large walk-in closet, so it’s bigger than it looks from this sectional view (see floor plan).
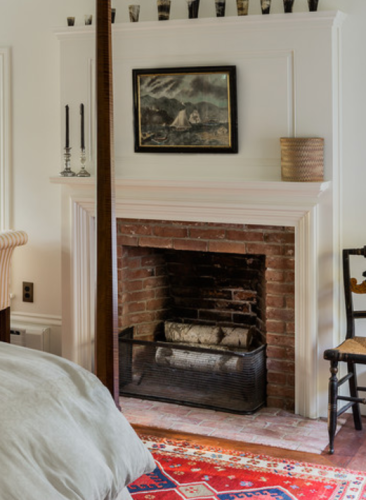
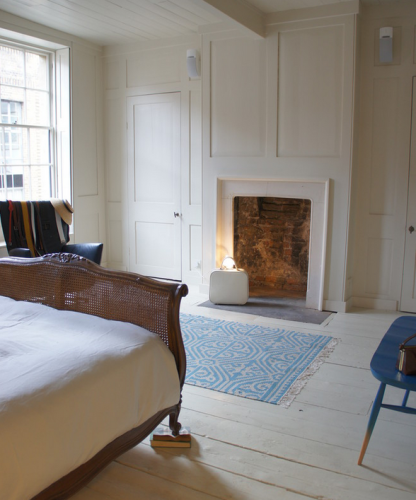 This master bedroom is compact (about 18’ x 13’) but it’s designed for efficiency. And it will have some beautiful details like a fireplace, storage cabinetry and paneling (subjects of future blogs). Rich is a former stonemason and he has a beautiful fireplace in the master bedroom of his current house. We love to sleep by the fire. Although this fireplace is off-center in this new master bedroom, it has enough space for two large chairs next to it. The bed will be positioned under the three-piece awning unit next to the fireplace. Although it’s a bit unusual to have a bed placed off center in a master bedroom, I think it will become a wonderful cozy corner in which to enjoy the view each morning.
This master bedroom is compact (about 18’ x 13’) but it’s designed for efficiency. And it will have some beautiful details like a fireplace, storage cabinetry and paneling (subjects of future blogs). Rich is a former stonemason and he has a beautiful fireplace in the master bedroom of his current house. We love to sleep by the fire. Although this fireplace is off-center in this new master bedroom, it has enough space for two large chairs next to it. The bed will be positioned under the three-piece awning unit next to the fireplace. Although it’s a bit unusual to have a bed placed off center in a master bedroom, I think it will become a wonderful cozy corner in which to enjoy the view each morning.
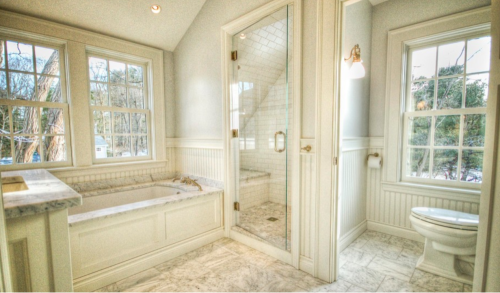 The master bathroom also has a three-piece awning window unit and it will be filled with eastern and southern light (like this one pictured here). It measures 10’ x 13’ which is just large enough to fit double pedestal sinks, a large shower and a 6’ soaking tub to accommodate my 6’3” boyfriend.
The master bathroom also has a three-piece awning window unit and it will be filled with eastern and southern light (like this one pictured here). It measures 10’ x 13’ which is just large enough to fit double pedestal sinks, a large shower and a 6’ soaking tub to accommodate my 6’3” boyfriend.
This is my second floor plan as it stands today but I’m always re-evaluating the design and will probably continue to do so until I break ground. Mike Erkkinen, my building partner and architectural draftsperson, just laughs when I tell him I’ve got “a few small revisions” on the plans but he always tackles them good naturedly and we’ve enjoyed watching the house morph over the past few years as I evaluate what I need and want. Right now I’m working on a revision of the second floor which includes finished space above the screen porch just below the current master bedroom on the south end of the house. This of course would increase my budget significantly, but it would offer an incredible return on investment with an expanded master suite, something that appeals to many buyers. I admit I would love it too. Maybe you’ll see this plan in a future blog… stay tuned!

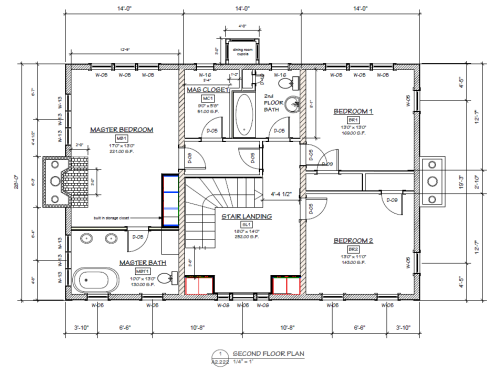
Hi – Very exciting! I know little about design, and have flown by the seat of my pants, but love the
way your mind works and the little details you include. Good to include lots of closet space!
Keep me posted. All good wishes as your dream materializes.
Bettie
Looks beautiful!!! When can I come stay?…Indefinitely?!