Part 7: The 3rd Floor (Designing My House Series)
Visit my NEW site Alexandra Eidenschenk Designs

My decision to finish the third floor of my “new old house” is simple. First and foremost, this floor will have the most spectacular views of the valley and mountains to the west. Two extra bedrooms will make this house far more valuable. Most important, it makes sense from a cost perspective. Because the foundation footprint generally determines the scale and cost of a project, building upward is cost efficient. Although there’s no hard and fast rule, adding a second floor costs about half of what it costs to build a first floor (which already has a foundation) and for an attic this cost savings is even more pronounced. The space under the eaves has to exist with a pitched roof needed in New England, so why not finish it for more living space?
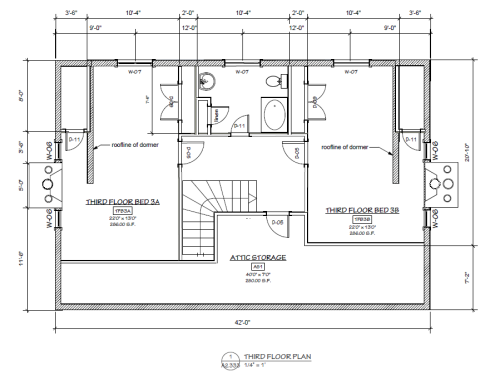 The staircase goes straight up to the third floor to promote light and air flow. Friends have suggested that I close off the third floor staircase from the rest of the house to keep the heat downstairs in the cold winter months, but it’s not necessary. This house will be incredibly energy efficient with its thick walls with cell foam insulation and double pane windows and the open staircase will actually act as a natural air conditioning column. Most important, this open vertical hallway column gives a feeling of height in a house with a relatively small footprint.
The staircase goes straight up to the third floor to promote light and air flow. Friends have suggested that I close off the third floor staircase from the rest of the house to keep the heat downstairs in the cold winter months, but it’s not necessary. This house will be incredibly energy efficient with its thick walls with cell foam insulation and double pane windows and the open staircase will actually act as a natural air conditioning column. Most important, this open vertical hallway column gives a feeling of height in a house with a relatively small footprint.
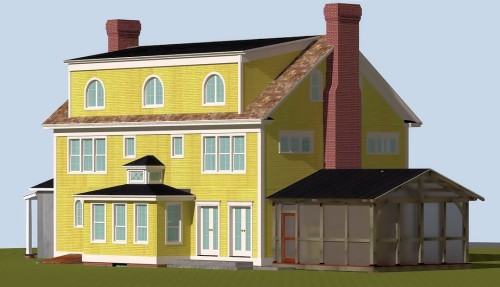 Although my home’s footprint is modest, I was able to get two bedrooms and a bathroom on the third floor by adding a shed dormer that runs across the entire back side of the house. By pushing the roof up and out in the back, I gain usable square footage without compromising the classical Georgian structure that I wanted people to see from the front approach – a simple two story house with a gable roof. I also like that the 4’5” wide hallway will feel very open because of the staircase railing and light coming in from the huge western casement windows. Under the eaves along the front (east) wall of the house is a large unstructured storage space.
Although my home’s footprint is modest, I was able to get two bedrooms and a bathroom on the third floor by adding a shed dormer that runs across the entire back side of the house. By pushing the roof up and out in the back, I gain usable square footage without compromising the classical Georgian structure that I wanted people to see from the front approach – a simple two story house with a gable roof. I also like that the 4’5” wide hallway will feel very open because of the staircase railing and light coming in from the huge western casement windows. Under the eaves along the front (east) wall of the house is a large unstructured storage space.
Both third floor bedrooms have windows on two sides – two double hungs on either side of the chimneys and large in-swing casements that take advantage of the western view. My dream is to have wood-burning fireplaces in each third-floor bedroom which would be easy since the home’s two chimneys run up the sides of the house. 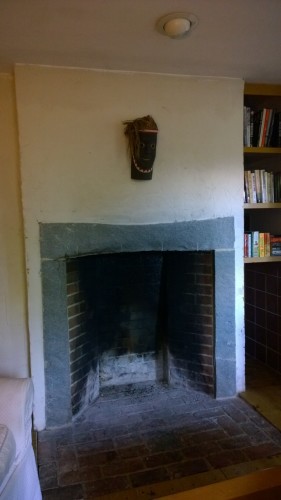
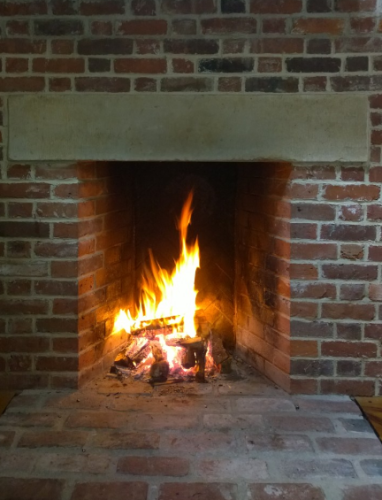 Massachusetts has strict energy efficiency building codes, requiring each wood-burning fireplace to be enclosed, which means I have to have custom-made fireproof glass barriers in order to pass the inspection (I could easily remove them after the inspection). My partner Rich built these two fireplaces in his house and I love that they are rustic-looking but still elegant. While most of this new house will be well trimmed, I like the idea of the third floor being less “finished.” It’s a bit impractical to have fireplaces on the third floor because you have to haul wood up two flights of stairs, but my heart may triumph in the end. Fireplaces on the third floor would certainly be a unique feature and add a bit of unexpected fun to an otherwise mundane space.
Massachusetts has strict energy efficiency building codes, requiring each wood-burning fireplace to be enclosed, which means I have to have custom-made fireproof glass barriers in order to pass the inspection (I could easily remove them after the inspection). My partner Rich built these two fireplaces in his house and I love that they are rustic-looking but still elegant. While most of this new house will be well trimmed, I like the idea of the third floor being less “finished.” It’s a bit impractical to have fireplaces on the third floor because you have to haul wood up two flights of stairs, but my heart may triumph in the end. Fireplaces on the third floor would certainly be a unique feature and add a bit of unexpected fun to an otherwise mundane space.
The nice thing about having a finished third floor is that it can become dedicated guest space, especially since it will be the least trafficked floor in the house on a day-to-day basis. My sister, Cybele, just finished a major renovation in her own house in Sharon, CT and she and her husband put the guest bedroom in the office wing of the house, far away from their first floor master bedroom. Cybele didn’t want guests staying above the master suite because of the noise. I love that they re-designed their house fully embracing their pet peeves!
I considered adding a cupola in the center of the main house roof which would have added a lot of light and architectural interest above the central staircase, but I ultimately rejected this idea. 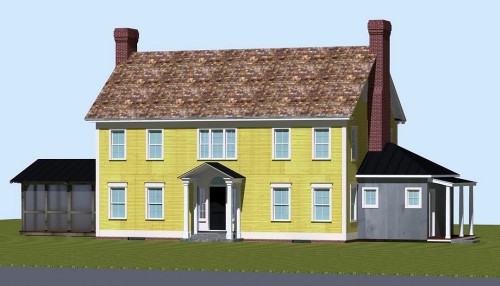 First, it would be dangerous to access the interior cupola space without a horizontal surface beneath it (it would be right above the stairs), making it tricky to open or clean the windows. More important, I really wanted the front façade of the house to be modest and sedate looking.
First, it would be dangerous to access the interior cupola space without a horizontal surface beneath it (it would be right above the stairs), making it tricky to open or clean the windows. More important, I really wanted the front façade of the house to be modest and sedate looking.
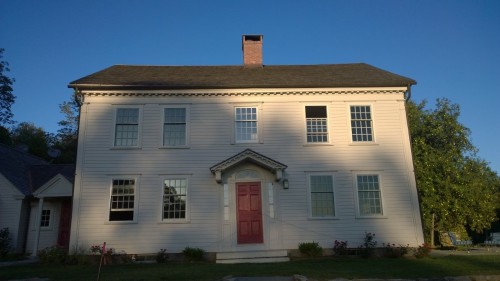 My friend, novelist Joyce Hackett, owns an incredible old Georgian house here in the Berkshire Mountains (see photo left) and she’s done an extensive renovation and restoration job over the past few years. It’s truly one of the most beautiful houses I’ve ever been in! And it’s why she was one of the first people to see my finished design outside of my family. It was high praise indeed when she commented, “I really appreciate the simplicity of your design.” That’s exactly what I was aiming for – a traditional home that celebrates efficiency, economy and restraint. I don’t want a big house, but a truly artisan home with custom finishes that offers just enough space for my lifestyle.
My friend, novelist Joyce Hackett, owns an incredible old Georgian house here in the Berkshire Mountains (see photo left) and she’s done an extensive renovation and restoration job over the past few years. It’s truly one of the most beautiful houses I’ve ever been in! And it’s why she was one of the first people to see my finished design outside of my family. It was high praise indeed when she commented, “I really appreciate the simplicity of your design.” That’s exactly what I was aiming for – a traditional home that celebrates efficiency, economy and restraint. I don’t want a big house, but a truly artisan home with custom finishes that offers just enough space for my lifestyle.

Terrific ideas – so glad you’re installing high end insulation – it really pays off in comfort and $$ savings.
Bettie
Bettie – Thanks again for your interest and support!
terrific blog ! gives me a peak into insights of yours …