Part 9: Re-design! (Designing My House Series)
Visit my NEW site Alexandra Eidenschenk Designs

I’ve re-designed my “new old house.” This is the fourth iteration in the last four years but I’m convinced it’s the best. It’s a good thing that I don’t have any plan to break ground in the near future because I’m having way too much fun tweaking the plans!
In this new design, the floor plan has changed very little but the exterior has changed significantly. My plan now merges three distinct architectural styles into one attractive package — if I do say so myself! It’s a “Georgian style half cape with a timber frame dependency.” Here are the before and after drawings:
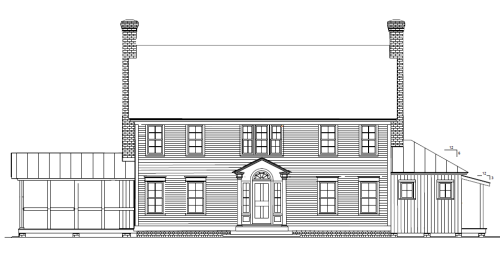
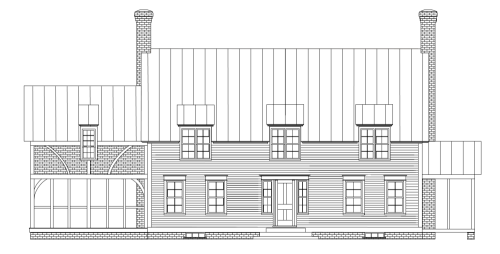
There are two major reasons for this re-design. The first is that I didn’t feel that the master bedroom was substantial enough for the house and property – hence the new room above the screen porch, which will be the sleeping chamber. The master suite, which used to be comprised of a modestly sized sleeping chamber (18’ x 13’) and a 4-piece bathroom, is now comprised of three rooms – a 4-piece bathroom, dressing/closet room and a large sleeping chamber (18’ x 18’). In the old design, the porch roof was rather shallowly pitched because I didn’t want to take away precious southern light from the master bedroom suite. Problem solved in the re-design.
The second reason for this re-design is cost. My budget is fixed so by adding square footage to the second floor, I had to sacrifice elsewhere. You can see that the old finished mudroom on the north side of the house has become an open porch. Until I can afford to enclose it, the Georgian hallway closet you learned about in a previous blog will have to suffice for coat and boot storage, making the front door the primary entrance for family and guests. I’m happy with this compromise because I want people to enter the house into the formal entry hall.
Additionally, as you can see in the new drawing, the house has become a “half cape” style. This means that the second floor will be built with a 5’ knee wall rather than a full wall, saving significantly on building materials. You can see how the second floor windows cross between the horizontal clapboard and the roof and the windows are now in dormers. The bedrooms will all have eaves which means that the ceiling height won’t be full sized near the edges of the house, making the bedrooms feel cozy and intimate.
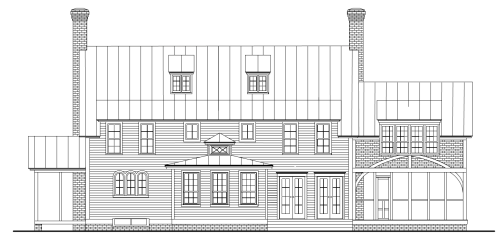 The back of the house facing the western view has a full shed dormer running almost the entire length of the house in order to maximize headroom. I did not do this on the front (east) side of the house because it isn’t nearly as attractive as the “half cape” look. You will also notice two window dormer units built into the attic. With the relatively steeply pitched roof that I designed on this version of the house, I get some valuable third floor real estate. It’s not enough for two full bedrooms and a bathroom, like on the full Georgian house in the previous design, but it will work for storage or some sort of studio space that I could decide to finish further on down the road. In this new design, the staircase to the third floor will be closed at the second floor landing.
The back of the house facing the western view has a full shed dormer running almost the entire length of the house in order to maximize headroom. I did not do this on the front (east) side of the house because it isn’t nearly as attractive as the “half cape” look. You will also notice two window dormer units built into the attic. With the relatively steeply pitched roof that I designed on this version of the house, I get some valuable third floor real estate. It’s not enough for two full bedrooms and a bathroom, like on the full Georgian house in the previous design, but it will work for storage or some sort of studio space that I could decide to finish further on down the road. In this new design, the staircase to the third floor will be closed at the second floor landing.
Throughout this four year design process, I’ve always considered expansion possibilities. My budget isn’t huge, so I’ve got to start smaller. But it’s a big property with a great view so I need to think big. Over the years, I can decide to expand myself or leave it to the next owners to do. The beauty of building a center hall colonial is that you can build off all four sides of the house. In this new design, there is plenty of space between the house and barn to build off the north kitchen side of the house where you currently see the open porch. My plan would be to enclose the mudroom and then add a library/office dependency off of that as a private space for me and Rich away from the main house’s entertainment space. We don’t really need it but it’s nice to dream.
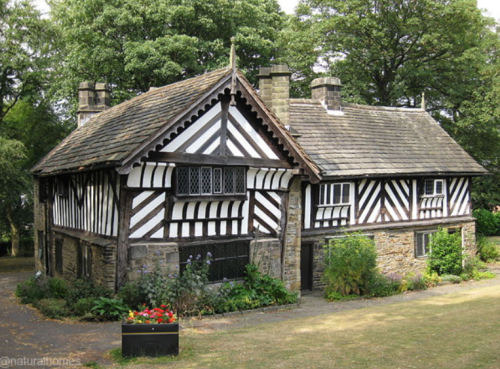 Timber frame construction, where beams are exposed on the interior of a house or barn, is quite common in the Berkshires. It’s a beautiful architectural style for casual living. But I’m a more formal person and I like a more finished look on the interior. That’s why I designed a “half-timbered” dependency for the porch and master bedroom. Half timbering leaves the structure exposed on the outside rather than the inside. As you can see in these examples, the wood timber frame structure is “filled in” with some sort of mortar (stucco or brick usually). It’s a very romantic architectural style – primitive, funky and elegant all at once. For my house, brick will be used for the half timbering and also for the two chimneys. The foundation will be faced in stone.
Timber frame construction, where beams are exposed on the interior of a house or barn, is quite common in the Berkshires. It’s a beautiful architectural style for casual living. But I’m a more formal person and I like a more finished look on the interior. That’s why I designed a “half-timbered” dependency for the porch and master bedroom. Half timbering leaves the structure exposed on the outside rather than the inside. As you can see in these examples, the wood timber frame structure is “filled in” with some sort of mortar (stucco or brick usually). It’s a very romantic architectural style – primitive, funky and elegant all at once. For my house, brick will be used for the half timbering and also for the two chimneys. The foundation will be faced in stone.
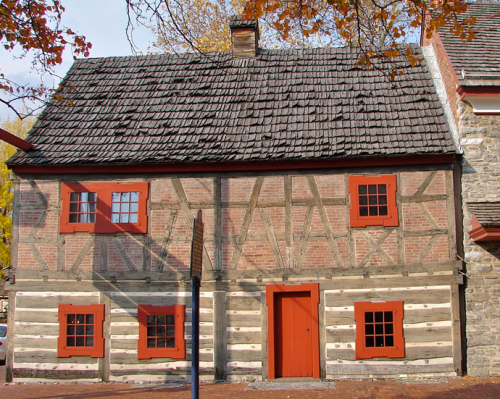
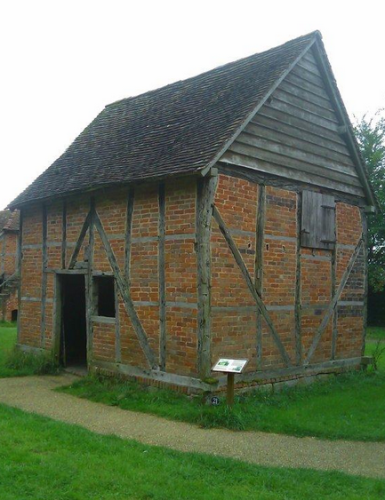
Above all, my re-design remains efficient and simple — two of my guiding principles during the development process. Especially from the front approach, the structure is sparse and restrained with few windows and straight clean lines. I could have chosen triangular doghouse dormers for the second floor windows but I went with shed dormers to blend in with the main roofs. The roof lines of the main house versus the two dependencies (the screen porch with a second floor bedroom and an open porch off the kitchen) are not symmetrical but balanced and in proportion to one another. The house is modestly sized but the first floor still has exactly what Rich and I need – a living room, dining room, large kitchen and a gracious entry hall. Now the second floor doesn’t feel so tight and Rich and I will have a true master suite oasis that absorbs the warm southern light and sweeping western views.
I hope you’ll stick with me for this entire blog series. Upcoming posts will focus on floor plans and interior design.

I love the re-design…. Has a very “German” feel to it!
fantastic!
Getting there!